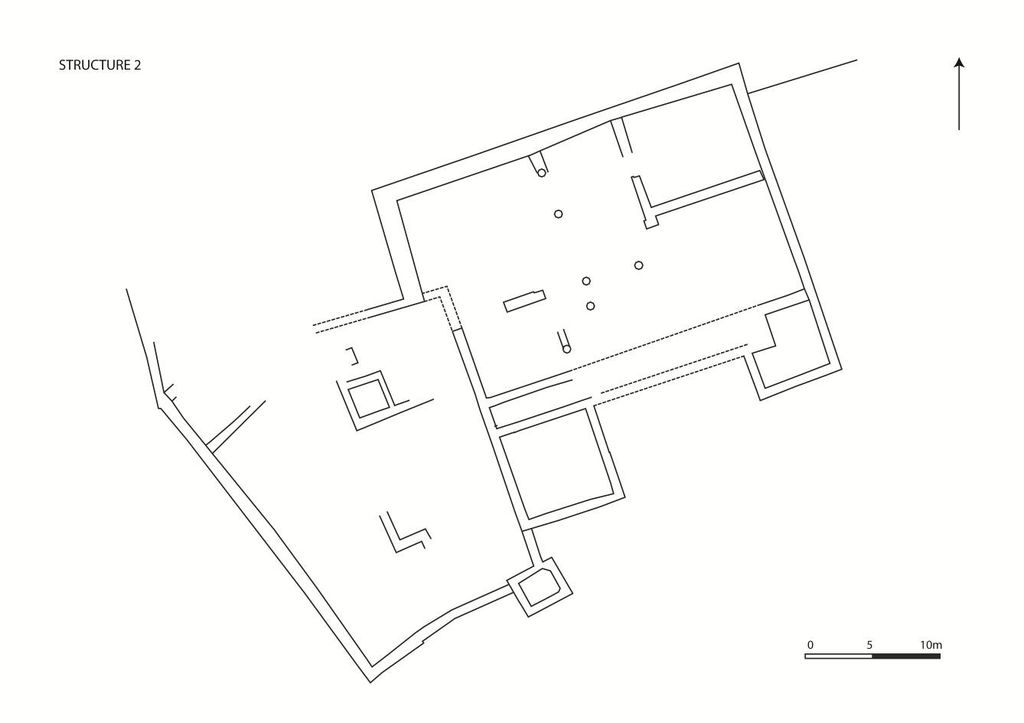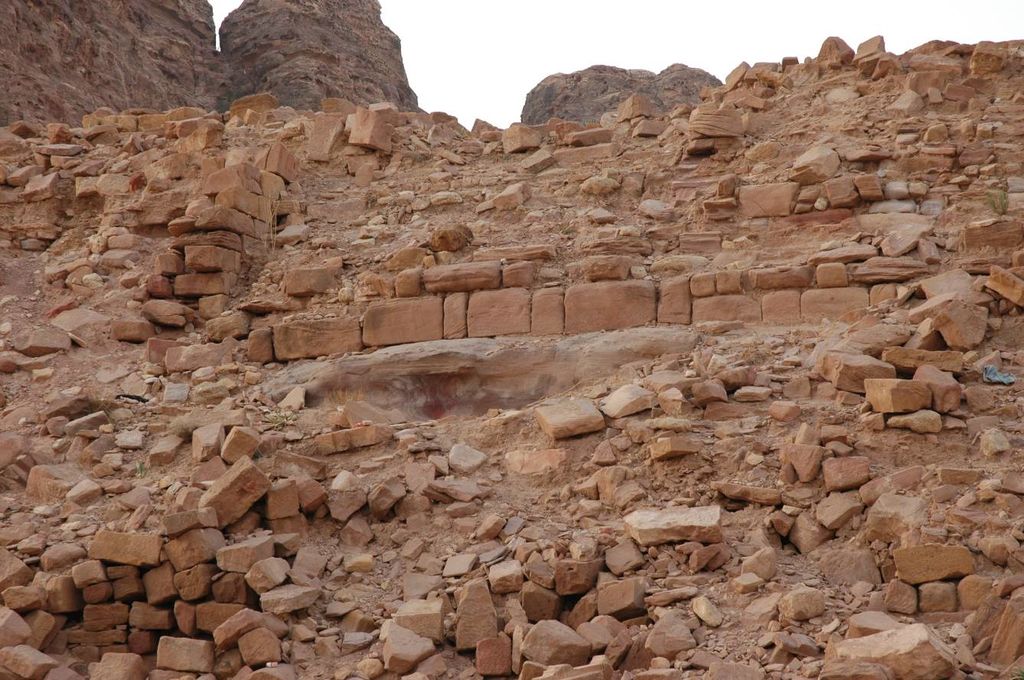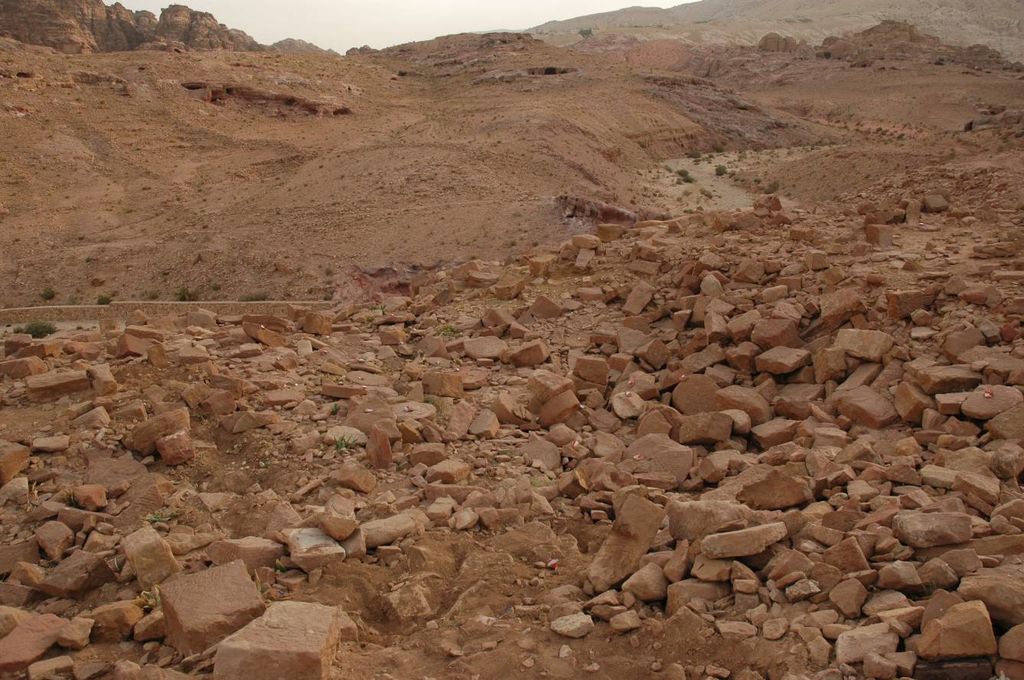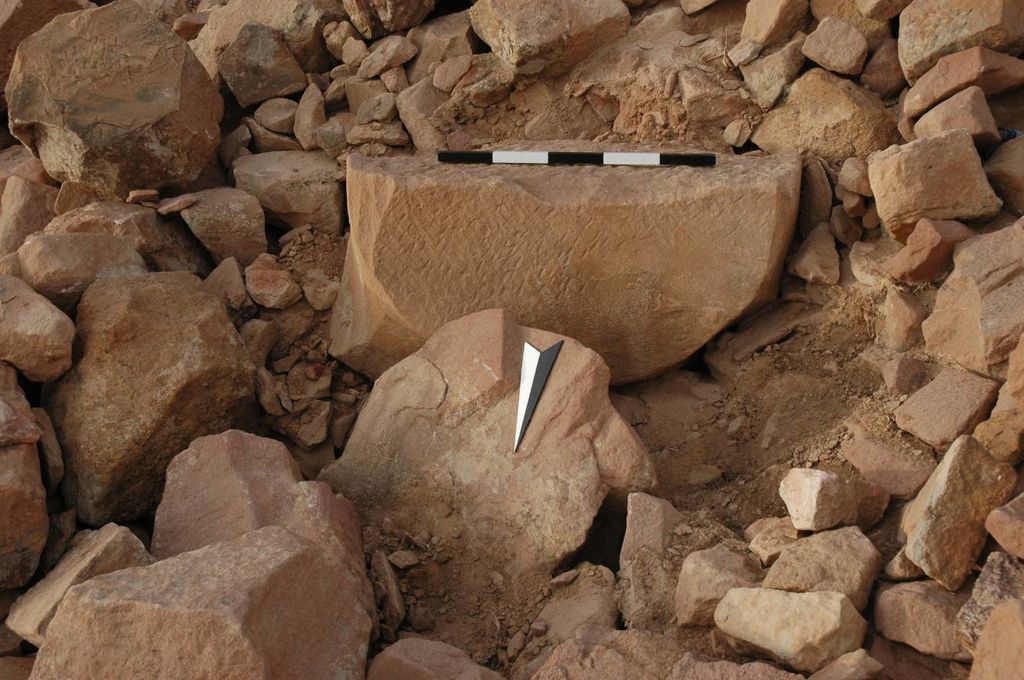Preliminary Report on the 2011 Season
by Stephan G. Schmid, Zbigniew T. Fiema and Bernhard Kolb
III. 2011 survey season – structure 2
Structure 2 (figs. 6. 12–15) is located in the northern part of the NEPP area, oriented towards the Wadi Mattaha. Its dimensions are even bigger compared to the above described structure 1 and measure roughly 40 m x 30 m overall extension. In order to occupy the prominent spot overlooking the Wadi Mattaha, the construction of huge substructures was necessary (fig. 13).


As in structure 1, several areas with high standing debris and lines of walls underneath it can be distinct from areas almost free of fallen stones and with a considerable depression in regard to the surrounding areas (fig. 14). Fallen column drums and several columns apparently in situ (cf. figs. 14. 15) indicate the existence of at least partially peristyle courtyards. Clearly discernable is a huge building with especially massive walls towards N, i. e. the Wadi Mattaha (fig. 12). That building shows two protruding small rectangular structures at its southern side, as well as a small water basin at its central southern tip. The three columns apparently forming a right angle in the centre of that part of the structure would likely be the remains of a central courtyard, surrounded by columns.

Immediately to the North of that presumed courtyard follows a very interesting combination of rooms: Through a central vestibule-like room, access is granted into two huge rooms to the E and W of it. The room in the W was accessible through two columns, while the one to the E opened through a substantial doorway. This combination of rooms strongly recalls an identical structure in the luxurious Nabataean mansion on az-Zantur IV, being the most representative banqueting halls of the villa and being clearly modeled on prototypes from Hellenistic palaces, the so-called Flügeldreiraumgruppen in the specialized bibliography see Vössing 2004: 101–102 with further references; Hoepfner – Brands 1996. . Even more so than within structure 1, the different sizes of columns as well as the manifold fragments of architectural decoration of high standing quality suggest the existence of a second storey (fig. 15). This is also underlined by the existence of a small, rectangular structure within the irregularly shaped W part of the complex, strongly reminding so-called staircase towers, quite familiar in the architecture of the region Negev 1973. .

