Preliminary Report on the 2011 Season
by Stephan G. Schmid, Zbigniew T. Fiema and Bernhard Kolb
III. 2011 survey season – structure 1
Structure 1 is located in squares CD/5–6 at the western tip of the survey area (cf. figs. 6–11). It consists of a clearly identifiable building whose main components are two major rooms in alignment, built of well set walls made of substantial ashlars (figs. 7. 8). At the northern side of this long rectangular main area apparently two more rooms can be located, indicating that the building continued towards that side. Besides the visible walls are clearly distinguishable areas where the debris and tumble of stones are extremely high standing and other areas where major depressions are visible (fig. 8).
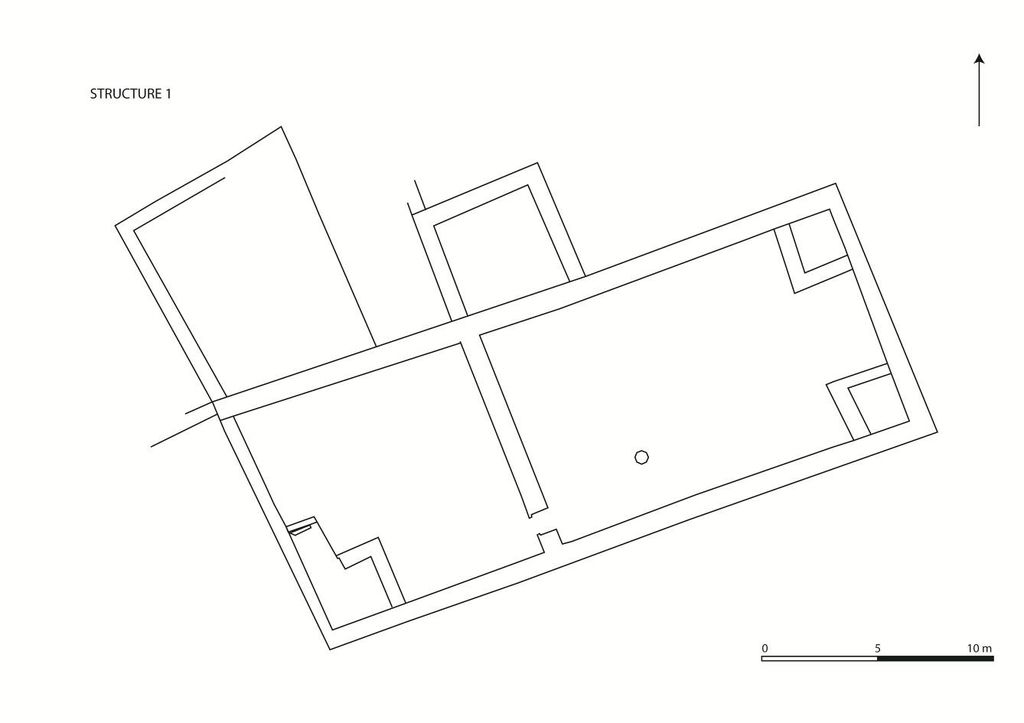
These arrangements form rectangles that correspond rather exactly to the shape of the rooms that could be identified so far. The considerable difference in height between these areas is likely to suggest a two-storied construction at least for the two main rooms or areas within structure 1.
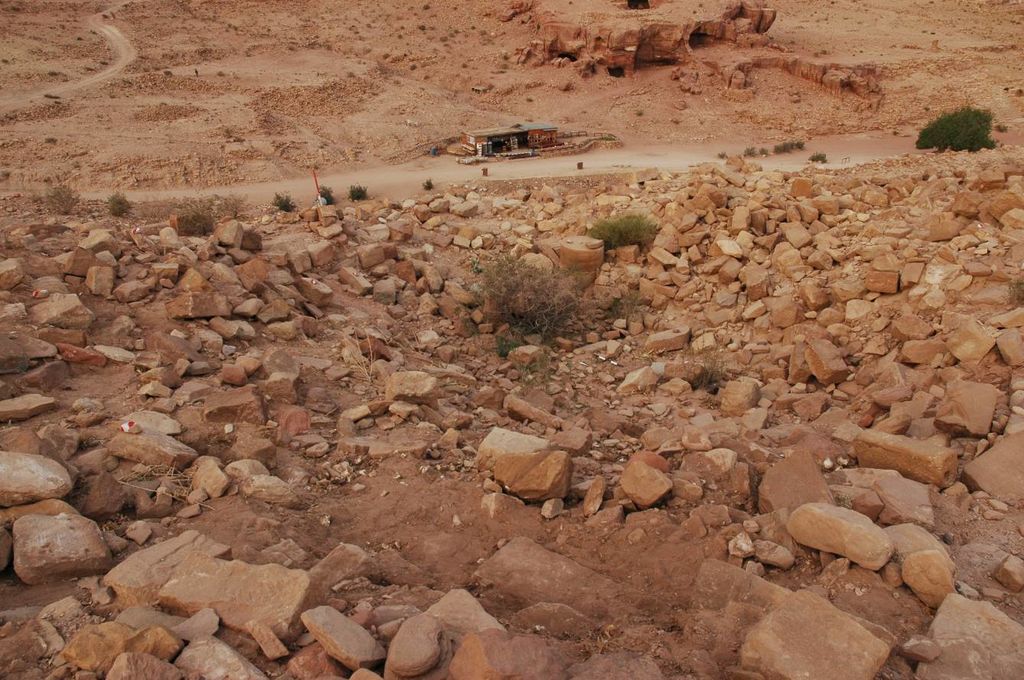
Within the main area or room of structure 1, situated at its eastern end and measuring about 10 m x 15 m, one column, consisting of a base and two drums still seems to be standing in situ. It is, therefore, likely that this area once was a courtyard. Within the supposed courtyard lays a huge monolithic column – or at least a fragment of it – of bluish granite stone, the same type as used in the so called Blue Church at Petra. In both areas column drums, capitals and other architectural members of different sizes were found (fig. 9–11), clearly indicating an upper storey in both parts. Further, the indicated small area in the SW corner of the structure may well be a staircase.
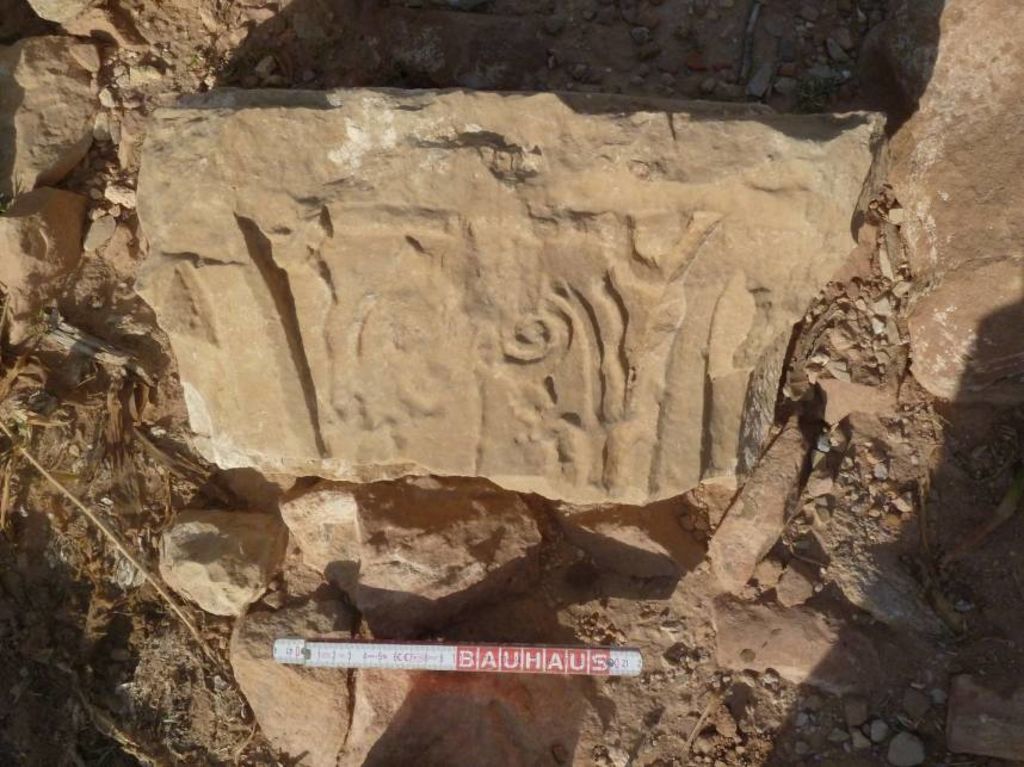
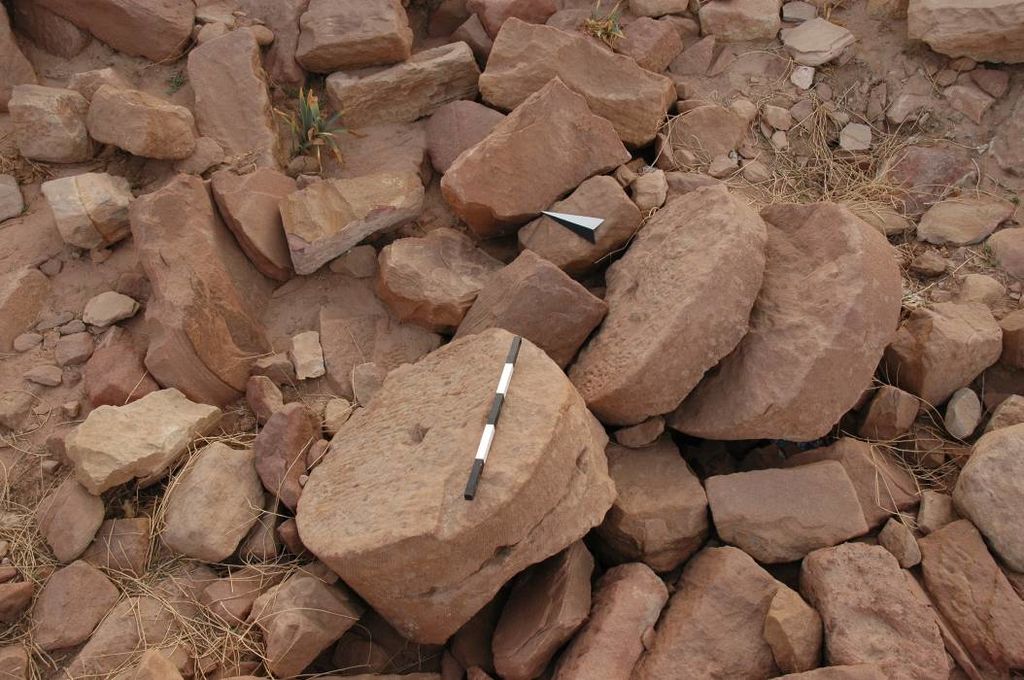
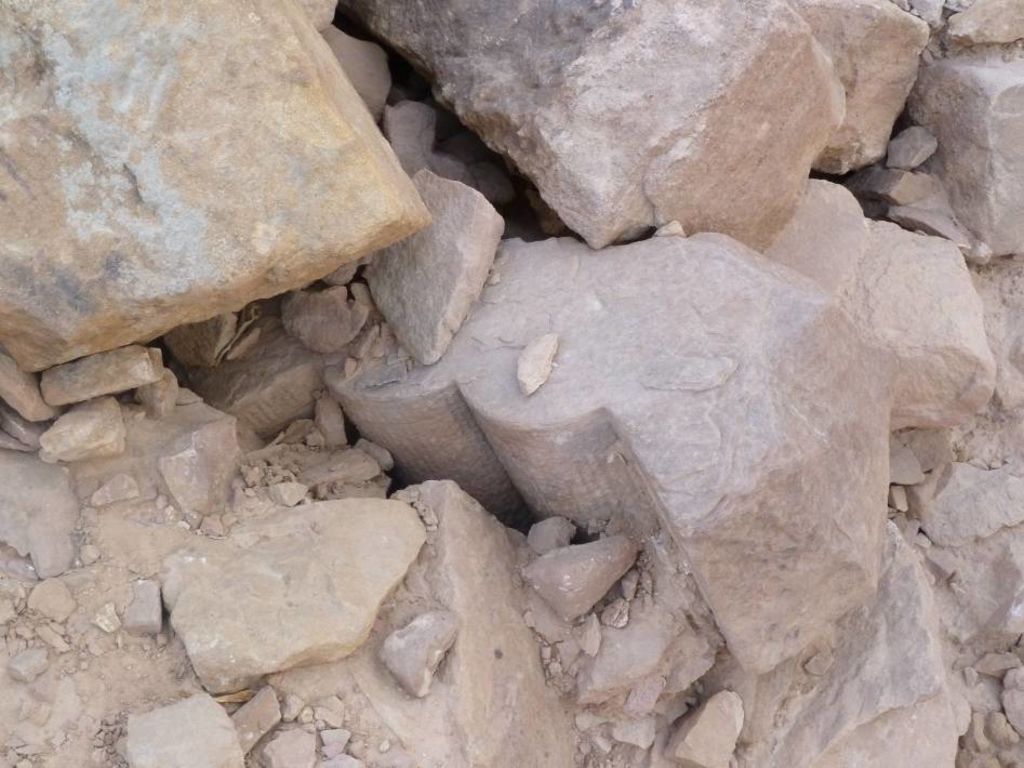
We therefore may reckon a huge, two storied building with massive structures built around courtyards. The inner façades of the two areas probably were once lavishly adorned as is indicated by several fragments of architectural decoration located within the abundant masses of debris. Size, organization and architectural features of structure 1 clearly indicate that it must belong to an outstanding building.
