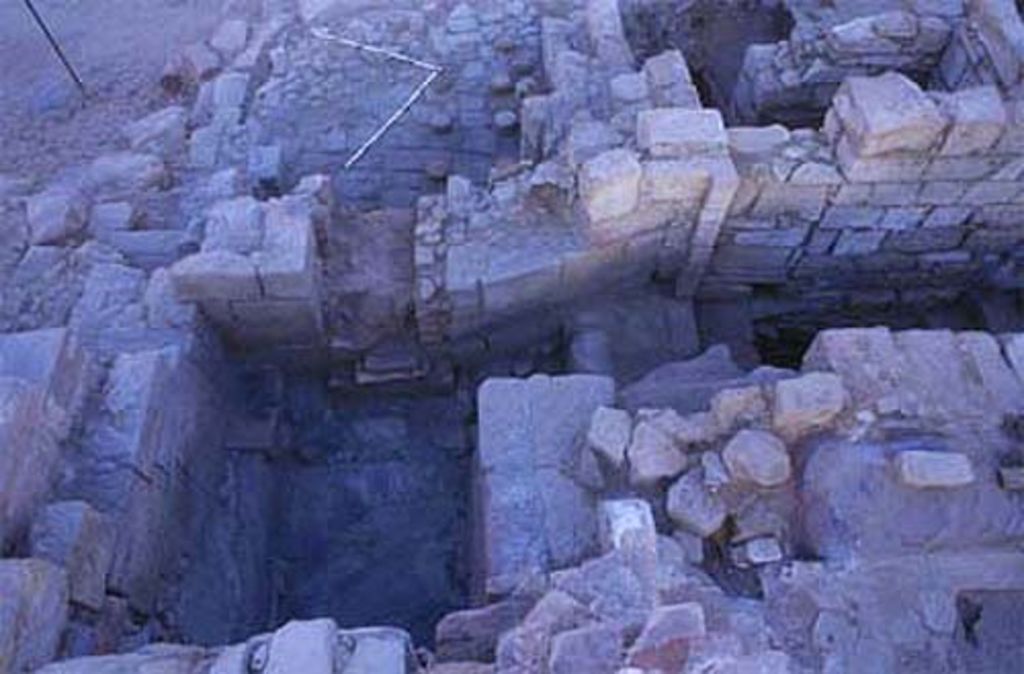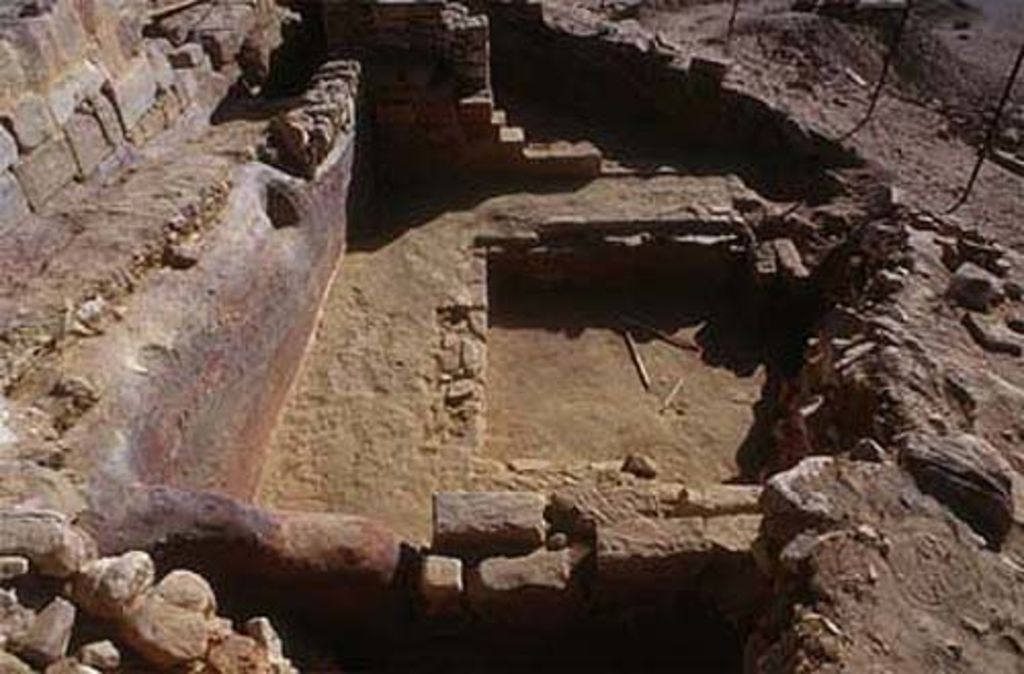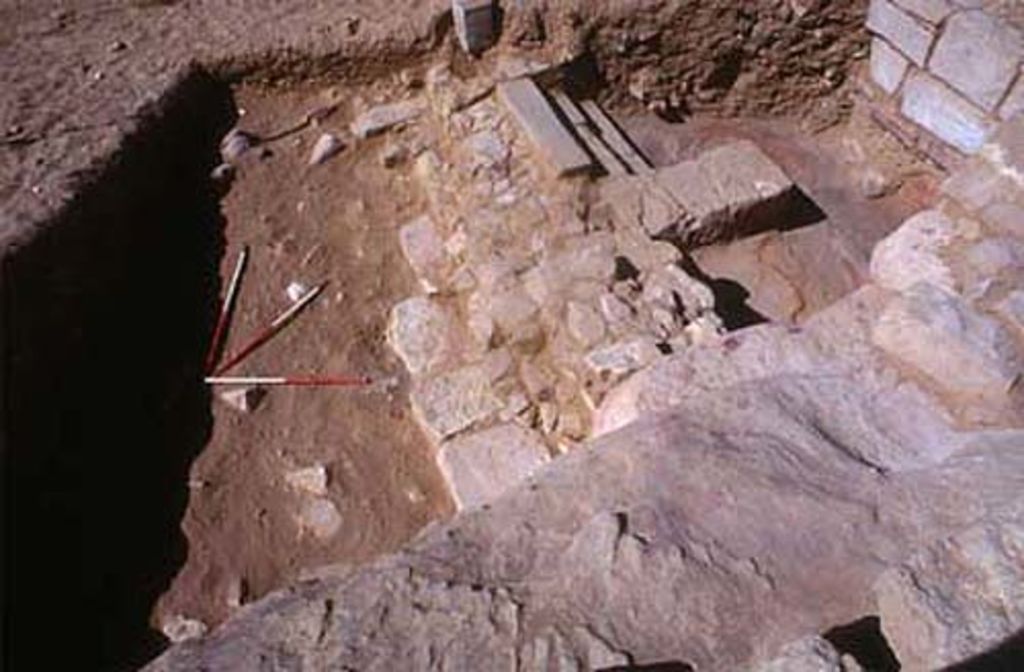The International Ez Zantur Project
- Welcome to the International Ez Zantur Project
- Outline of the International Ez Zantur Project
- Selected bibliography of the International Ez Zantur Project
- Preliminary Report on the 2002 Season
- Preliminary Report on the 2001 Season
- Preliminary Report on the 2000 Season
- I. Introduction
- II. Ez Zantur IV: The Nabataean mansion
- III. Ez Zantur IV: Position and architectural features of the main entrance
- IV. Ez Zantur IV: Courtyard 28 and rooms 35–37
- V. Ez Zantur IV: The substructures of room 17
- VI. Ez Zantur IV: Rooms 38–40
- VII. Ez Zantur IV: An eye idol found in room 30
- VIII. Ez Zantur IV: Another type of glass lamp from ez Zantur
- Preliminary Report on the 1999 Season
- Preliminary Report on the 1998 Season
- Preliminary Report on the 1997 Season
- Preliminary Report on the 1996 Season



