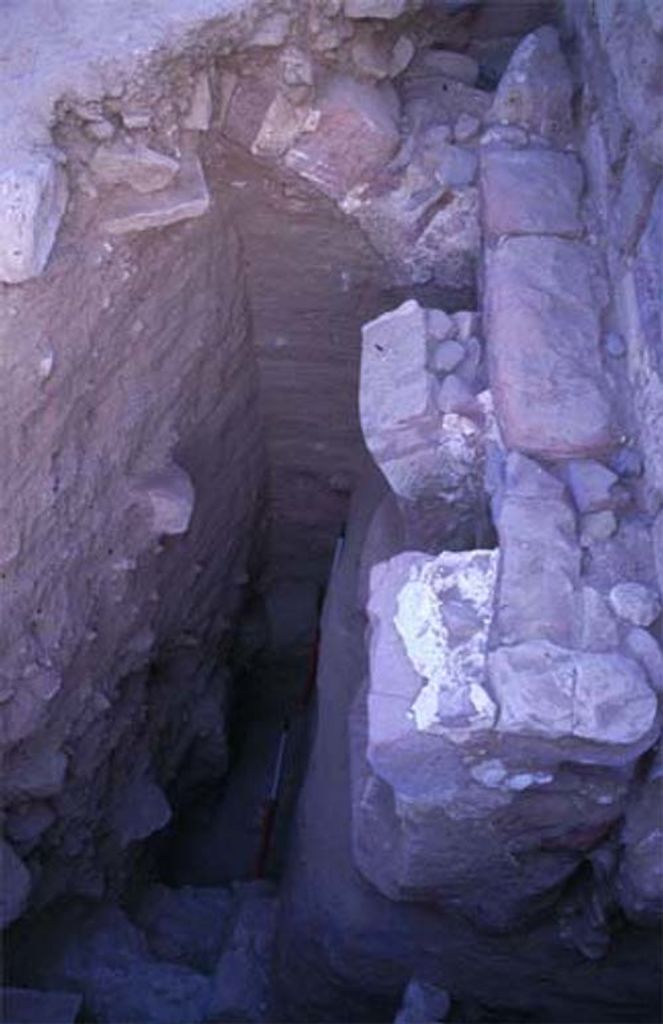The International Ez Zantur Project
- Welcome to the International Ez Zantur Project
- Outline of the International Ez Zantur Project
- Selected bibliography of the International Ez Zantur Project
- Preliminary Report on the 2002 Season
- Preliminary Report on the 2001 Season
- Preliminary Report on the 2000 Season
- Preliminary Report on the 1999 Season
- Preliminary Report on the 1998 Season
- Preliminary Report on the 1997 Season
- I. Introduction
- II. Ez Zantur IV: The Nabataean „villa“
- III. Ez Zantur IV: Room 6
- IV. Ez Zantur IV: Rooms 7–9
- V. Ez Zantur IV: Room 1 and its murals
- VI. Ez Zantur IV: Rooms 2 and 5
- VII. Ez Zantur III
- VIII. Ez Zantur IV: Glass finds from room 6
- IX. Ez Zantur IV: Coarse ware pottery from room 6
- Preliminary Report on the 1996 Season

