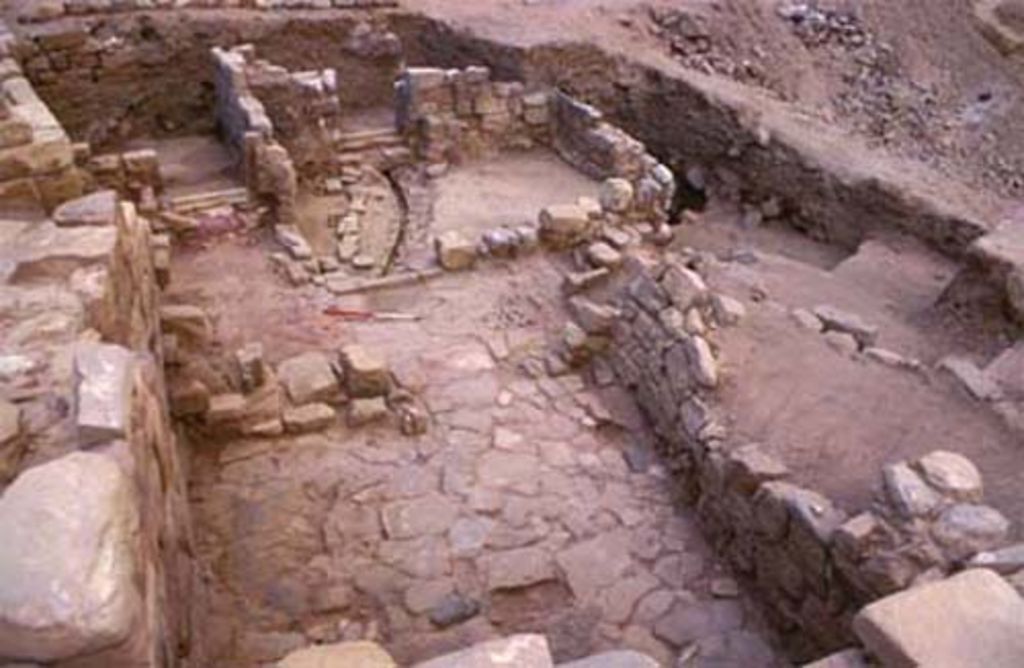The International Ez Zantur Project
- Welcome to the International Ez Zantur Project
- Outline of the International Ez Zantur Project
- Selected bibliography of the International Ez Zantur Project
- Preliminary Report on the 2002 Season
- Preliminary Report on the 2001 Season
- Preliminary Report on the 2000 Season
- Preliminary Report on the 1999 Season
- Preliminary Report on the 1998 Season
- Preliminary Report on the 1997 Season
- Preliminary Report on the 1996 Season
- I. Introduction
- II. Ez Zantur IV: Soundings 1 and 2
- III. Ez Zantur IV: Chronological remarks
- IV. Ez Zantur IV: Wall decoration in room 1
- V. Ez Zantur IV: Wall decoration in rooms 2 and 3
- VI. Ez Zantur I: The workshop area
- VII. Ez Zantur III: The northeastern area
- VIII. Ez Zantur IV: Mosaic glass from ez Zantur
- IX. Ez Zantur IV: An engraved gem depicting Athena as Palladion from ez Zantur

