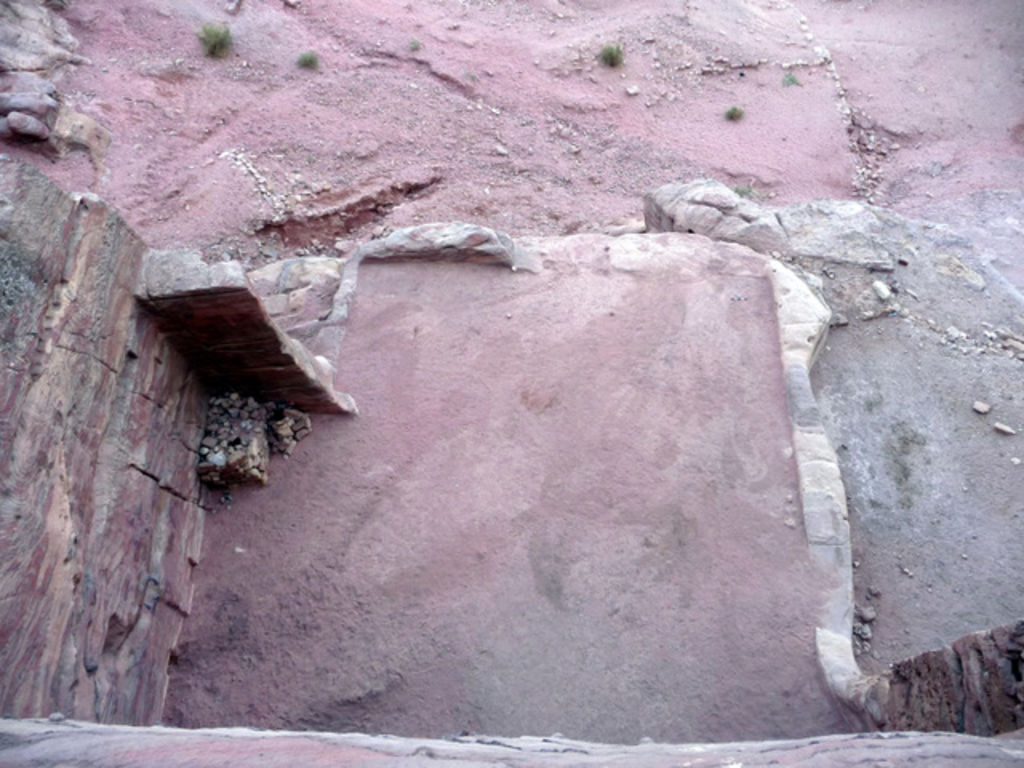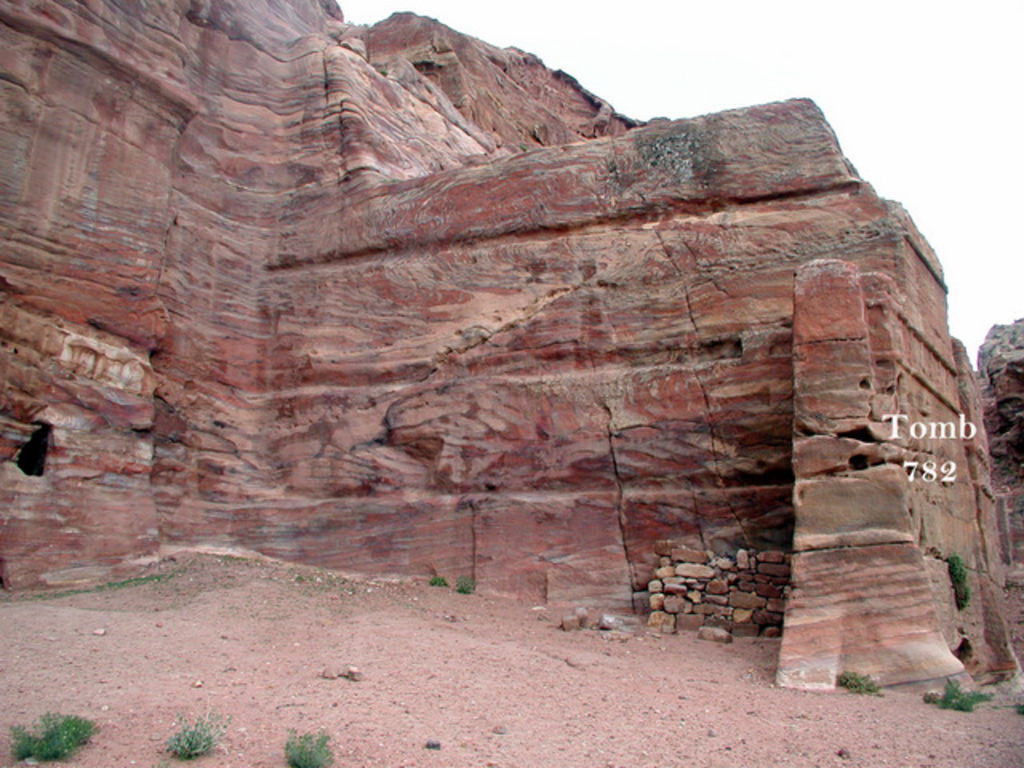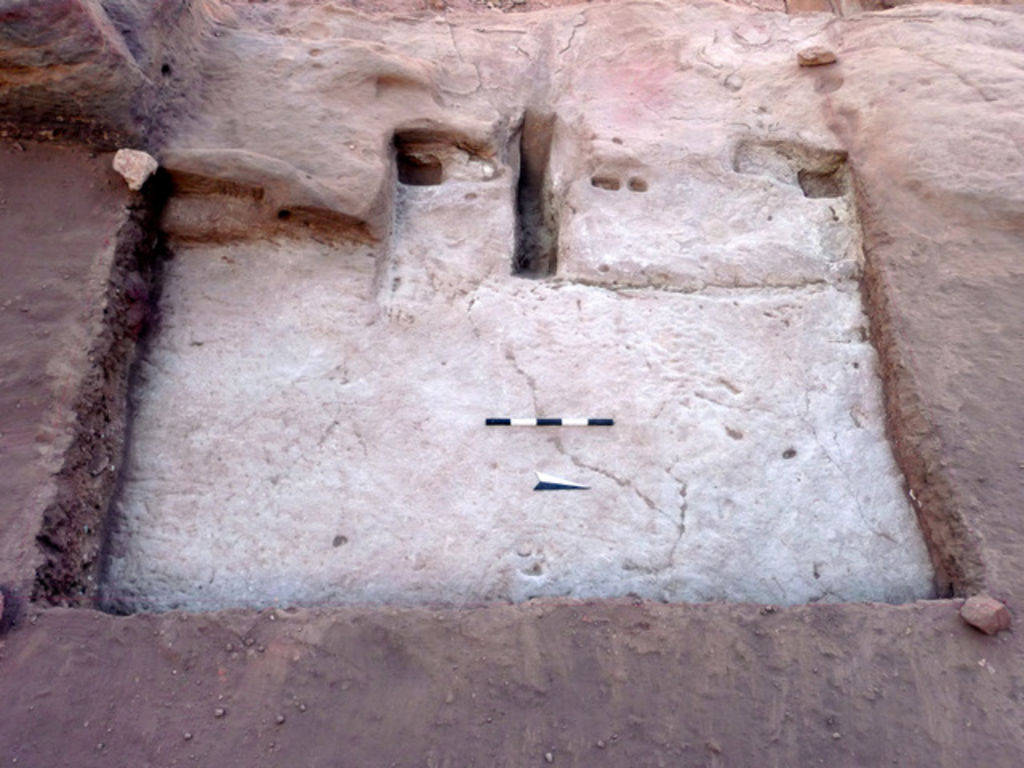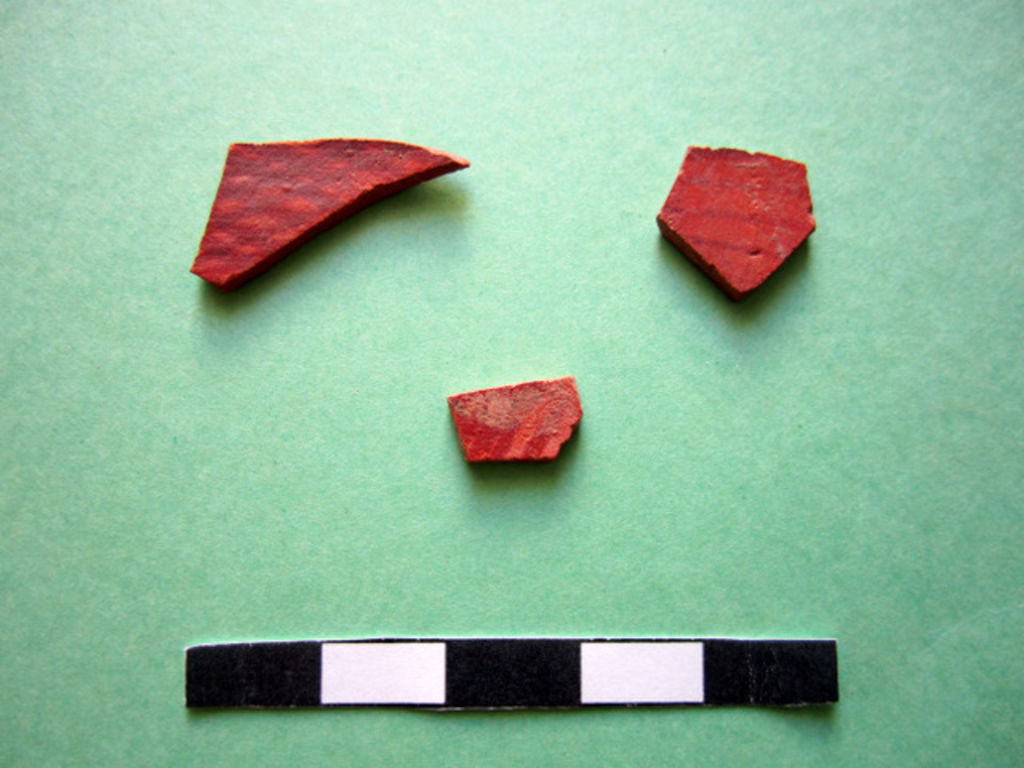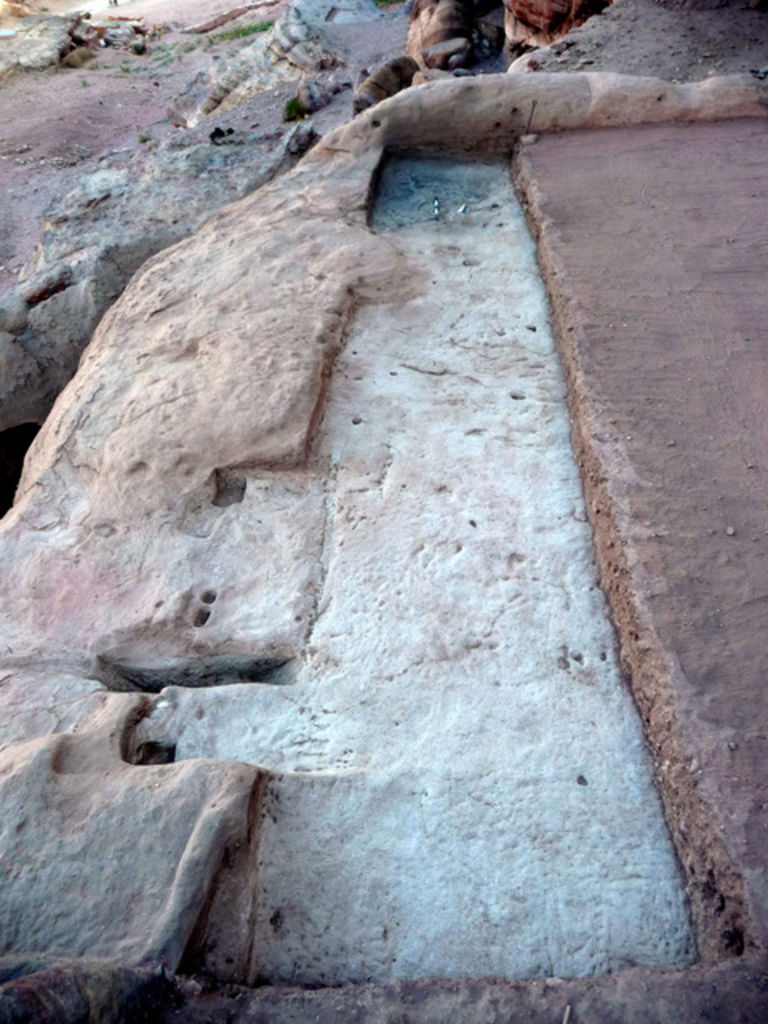The International Khubta Tombs Project
- Welcome to the International Khubta Tombs Project
- Outline of the International Khubta Tombs Project
- Selected bibliography of the International Khubta Tombs Project
- Preliminary Report on the 2010 Season
- I. Acknowledgments
- II. Introduction
- III. Fieldwork Strategy
- IV.a. Preliminary Results: Tomb 779 – Exterior (Sector A)
- IV.b. Preliminary Results: Tomb 779 – Interior (Sector D)
- V.a. Preliminary Results: Tomb 781 – Exterior (Sector B)
- V.b. Preliminary Results: Tomb 781 – Interior (Sector C)
- VI. Concluding Remarks and Future Work

