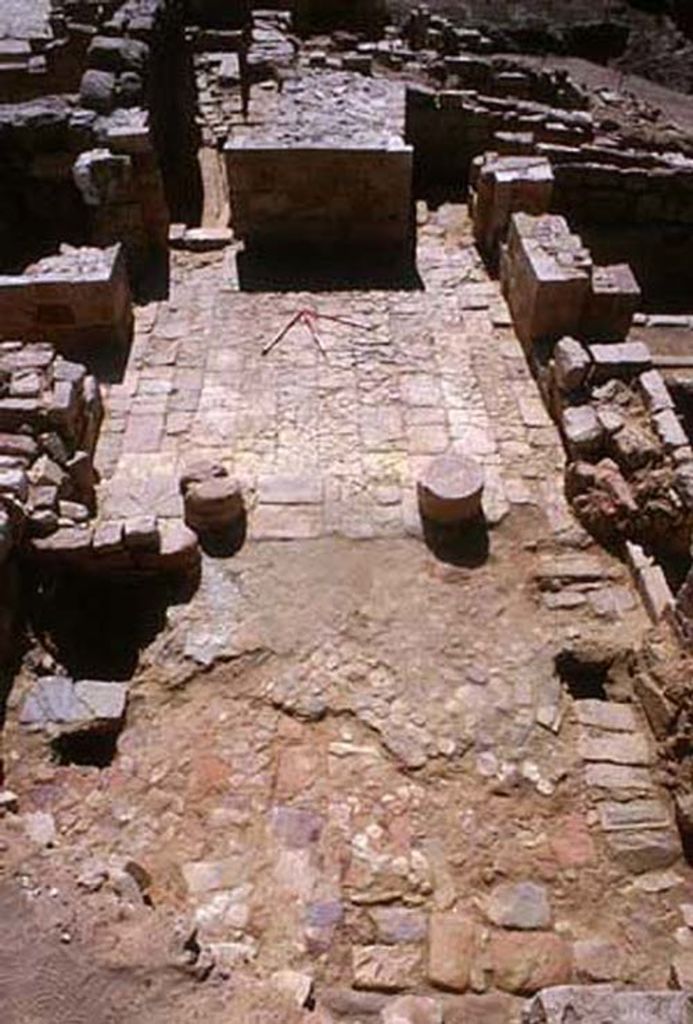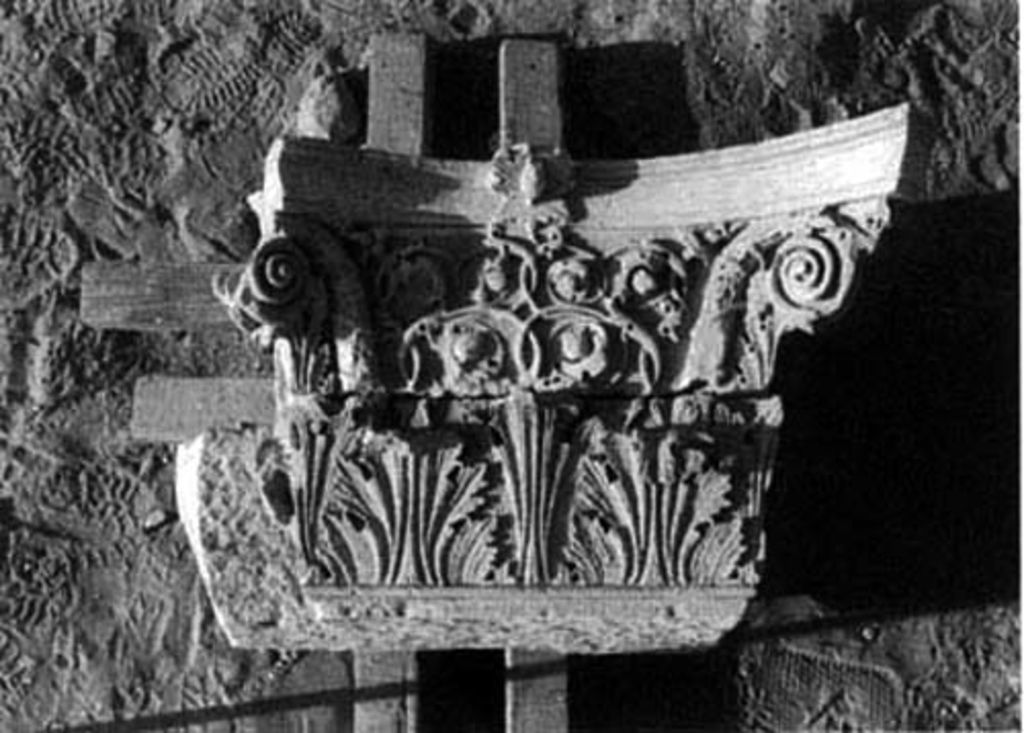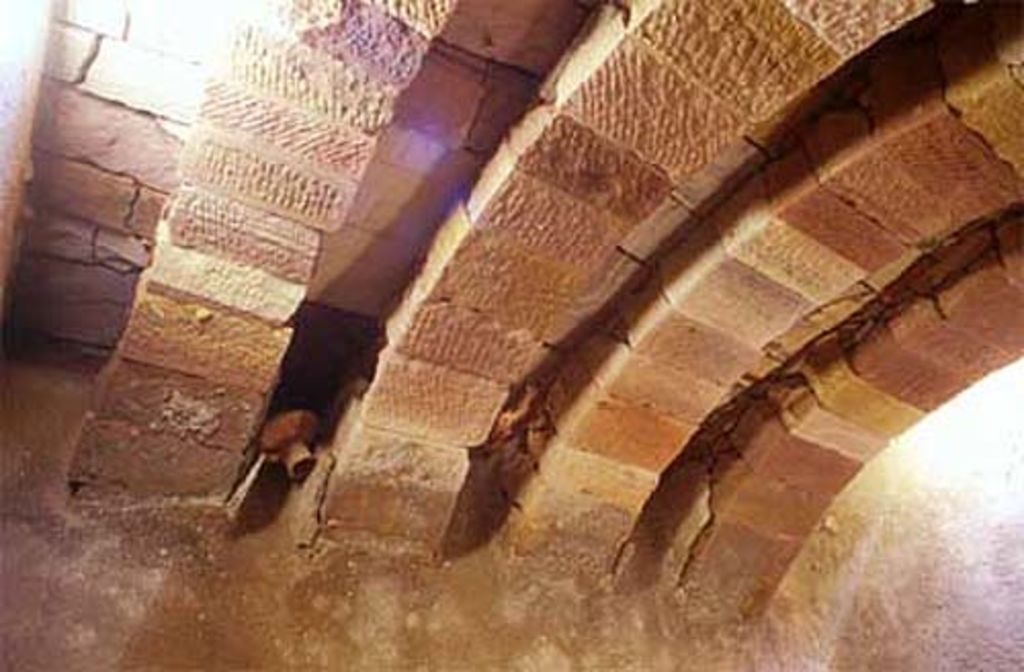The International Ez Zantur Project
- Welcome to the International Ez Zantur Project
- Outline of the International Ez Zantur Project
- Selected bibliography of the International Ez Zantur Project
- Preliminary Report on the 2002 Season
- Preliminary Report on the 2001 Season
- Preliminary Report on the 2000 Season
- Preliminary Report on the 1999 Season
- I. Introduction
- II. Ez Zantur IV: The Nabataean mansion
- III. Ez Zantur IV: Rooms 20, 26, and 28
- IV. Ez Zantur IV: Rooms 14, and 29
- V. Ez Zantur IV: Rooms 5, 22–23, 27, and 30
- VI. Ez Zantur III: Structures in squares 88/AL–AM
- VII. Ez Zantur IV: Further activities
- VIII. Ez Zantur IV: Glass lamps from ez Zantur
- Preliminary Report on the 1998 Season
- Preliminary Report on the 1997 Season
- Preliminary Report on the 1996 Season



