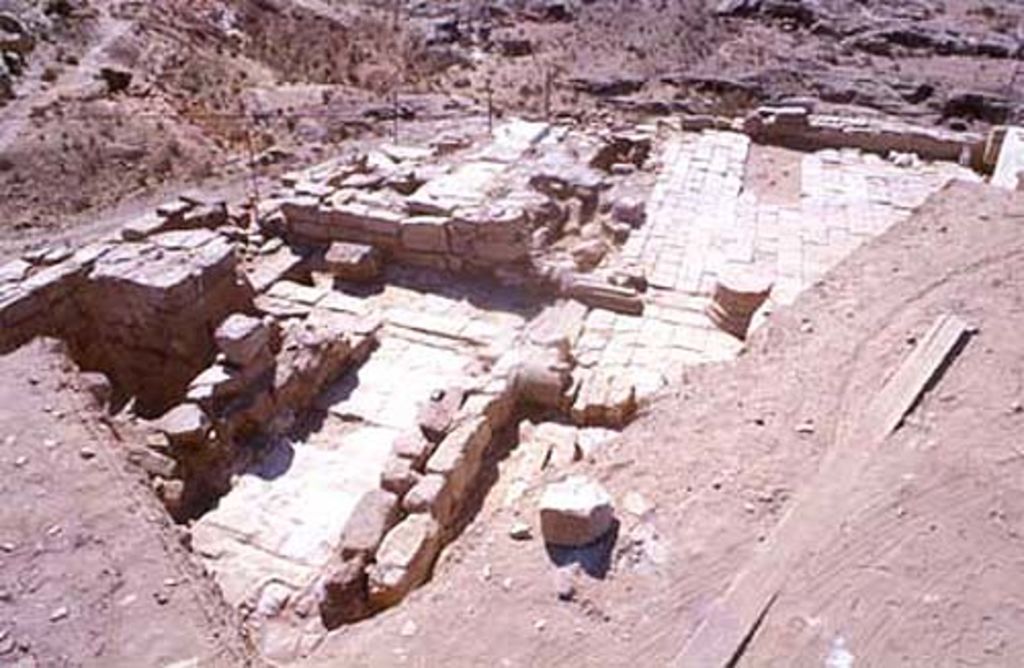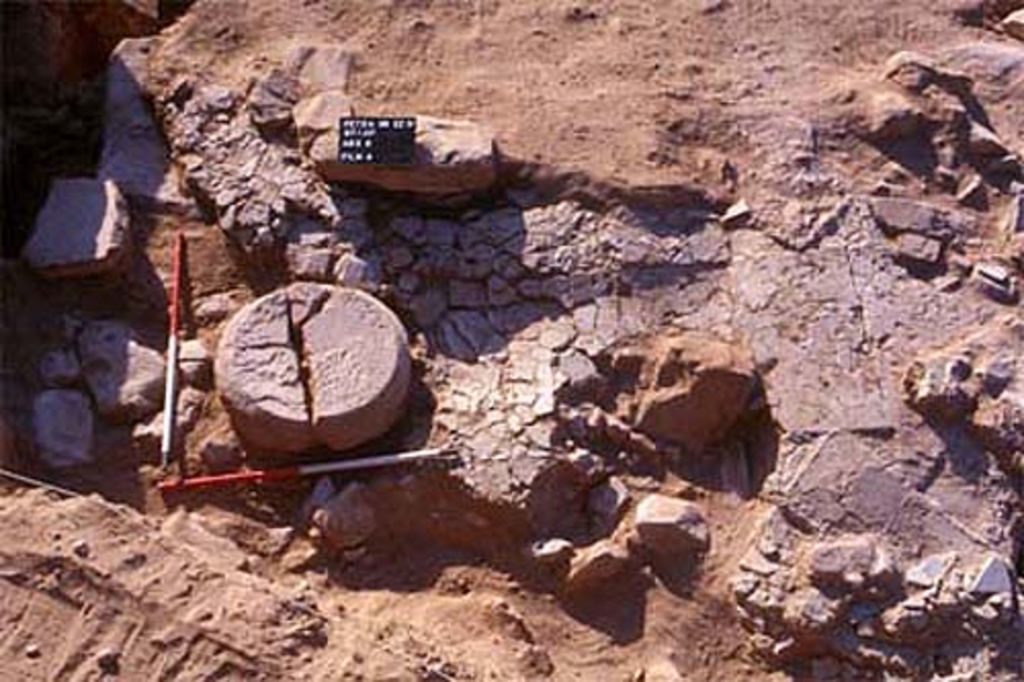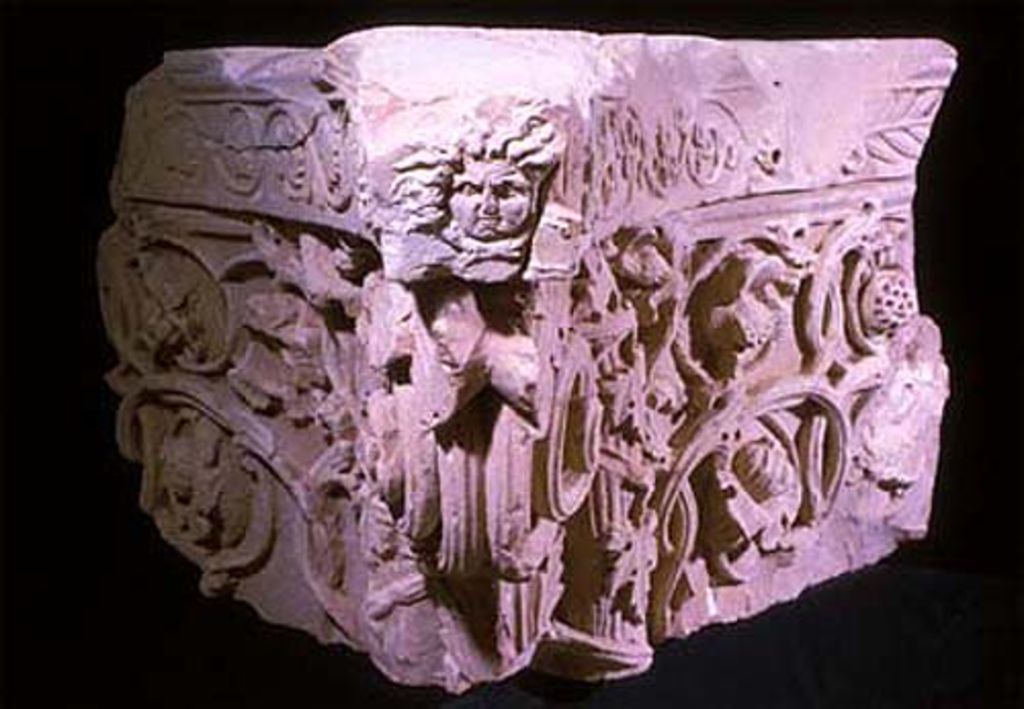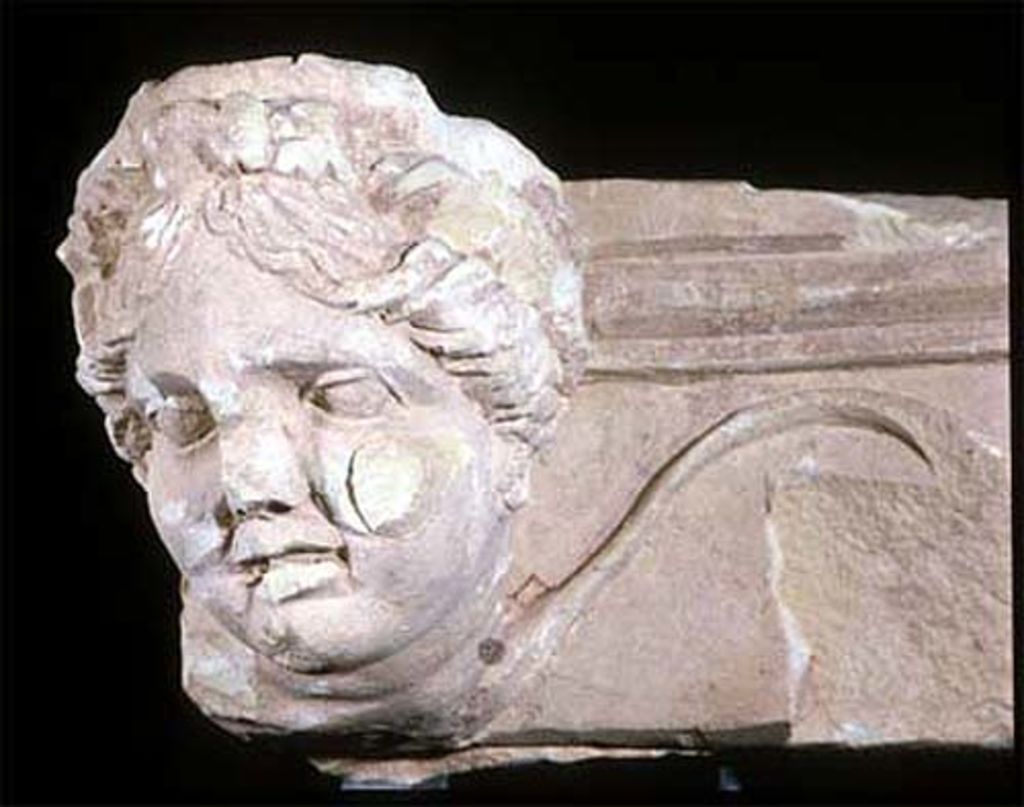The International Ez Zantur Project
- Welcome to the International Ez Zantur Project
- Outline of the International Ez Zantur Project
- Selected bibliography of the International Ez Zantur Project
- Preliminary Report on the 2002 Season
- Preliminary Report on the 2001 Season
- Preliminary Report on the 2000 Season
- Preliminary Report on the 1999 Season
- Preliminary Report on the 1998 Season
- I. Introduction
- II. Ez Zantur III
- III. Ez Zantur IV: The Nabataean mansion
- IV. Ez Zantur IV: Rooms 7 and 17
- V. Ez Zantur IV: Rooms 8, 9, and 16
- VI. Ez Zantur IV: Rooms 10, 11, and 14
- VII. Ez Zantur IV: Rooms 5, 13, 15, and 18
- VIII. Ez Zantur IV: Clues to the dating of the first building phase
- IX. Ez Zantur IV: A hoard of bullae from the 2nd century AD from room 15
- X. Ez Zantur IV: Nabataean fineware from room 15
- XI. Ez Zantur III: An ensemble of lamps from room 121
- Preliminary Report on the 1997 Season
- Preliminary Report on the 1996 Season




