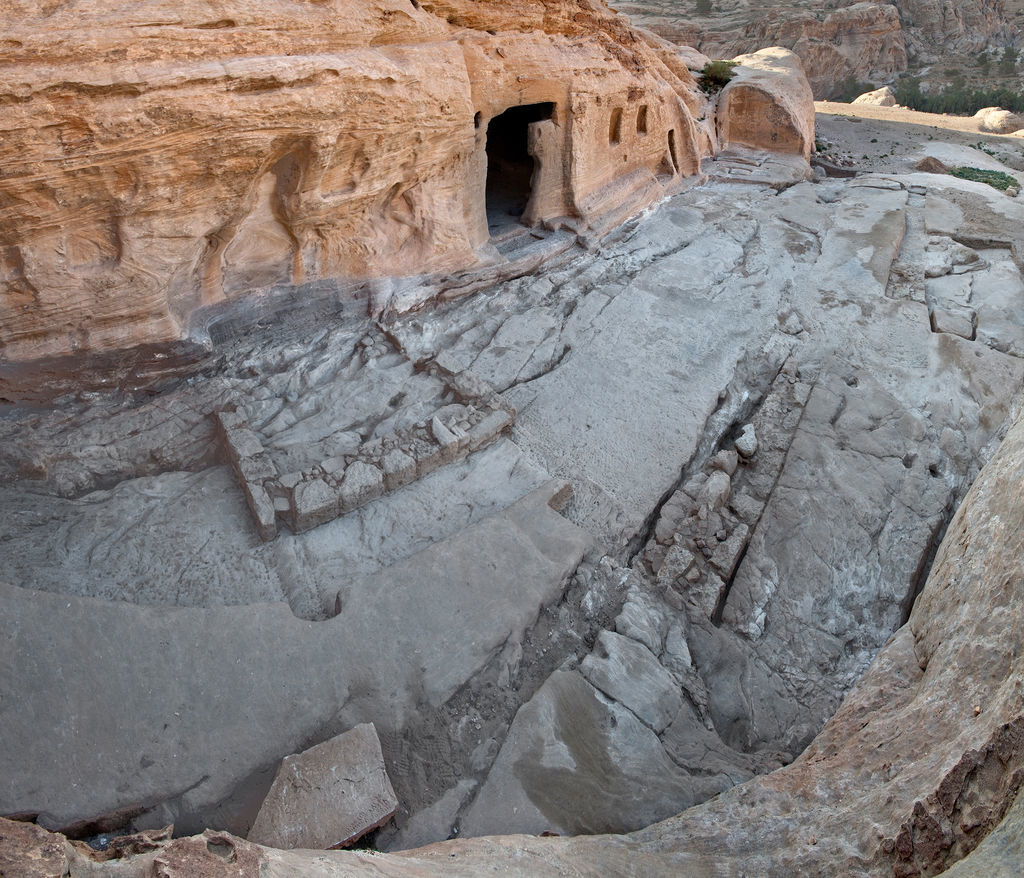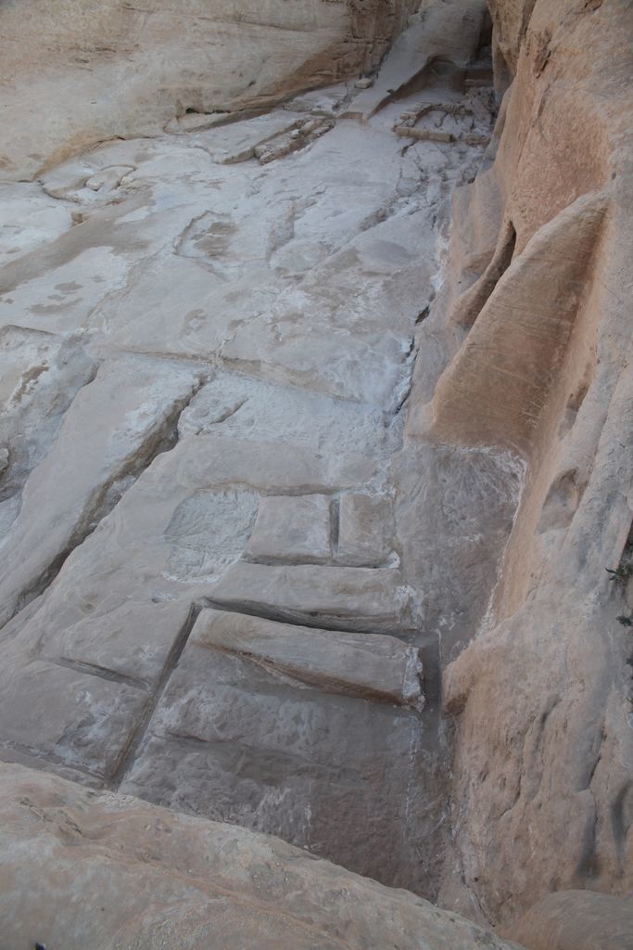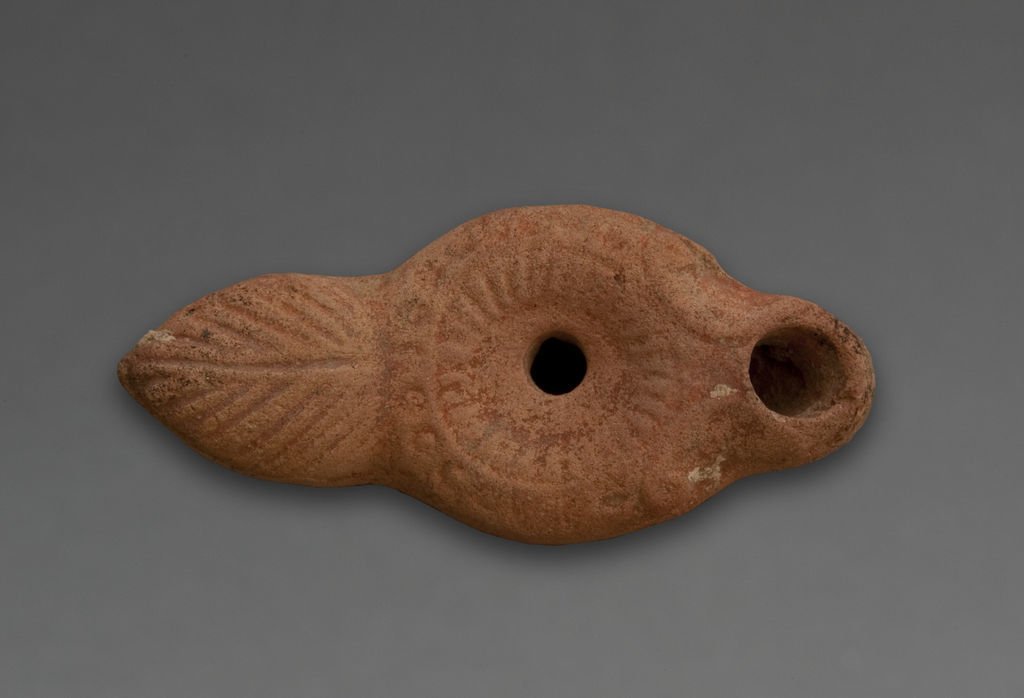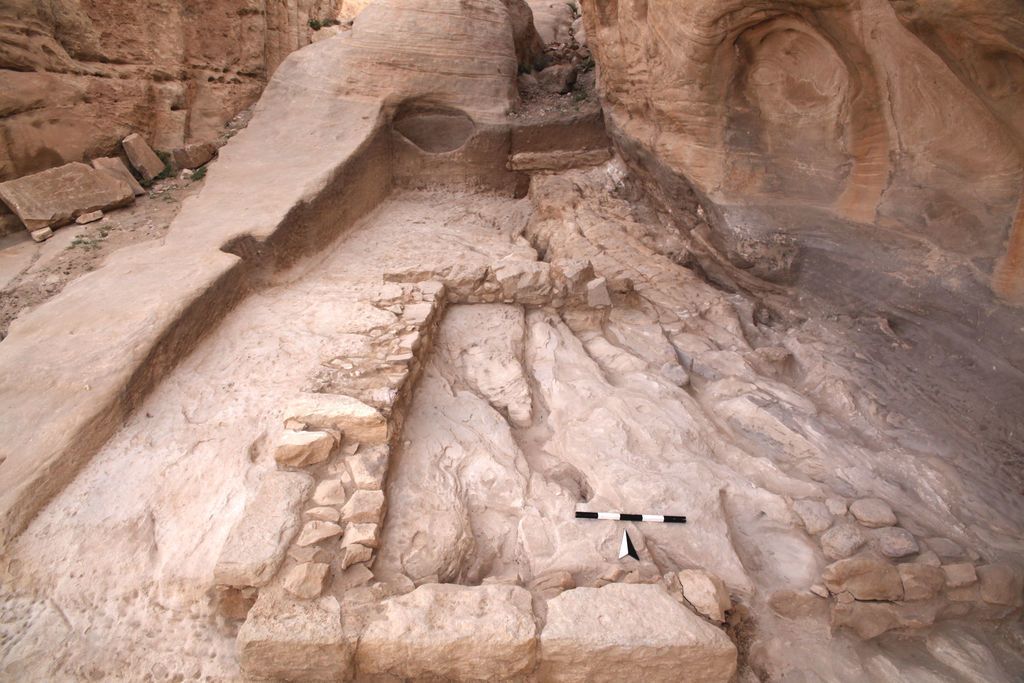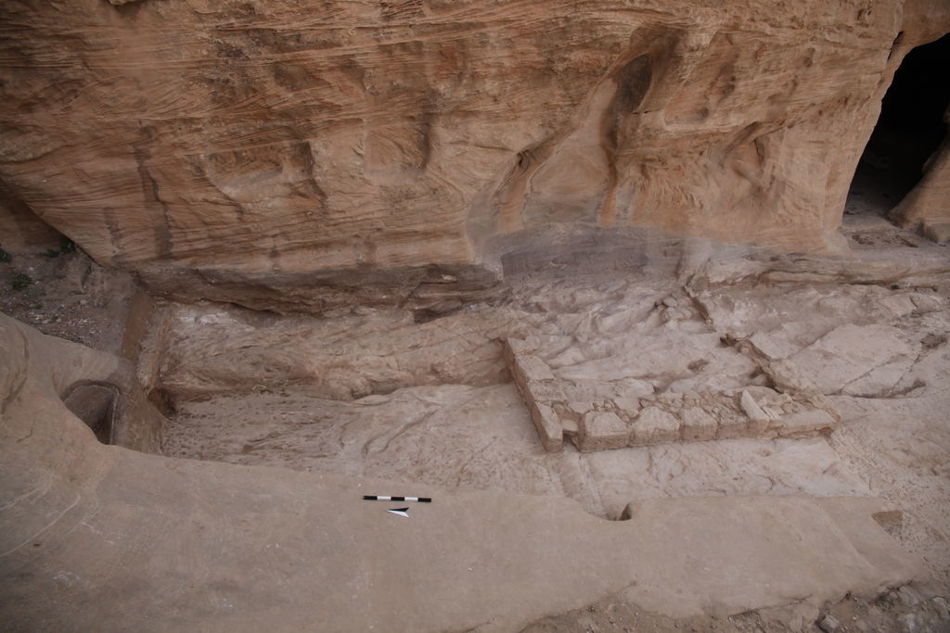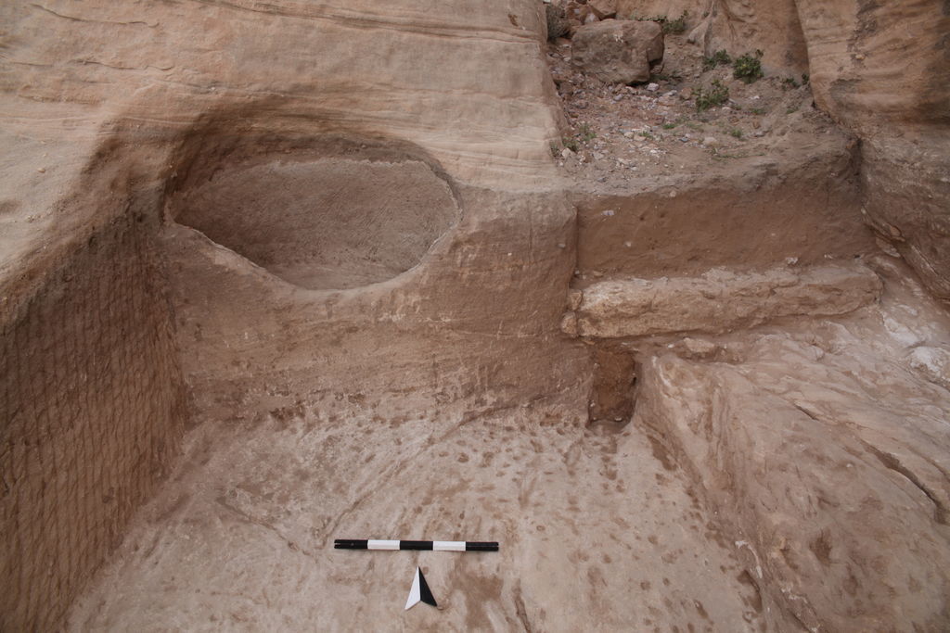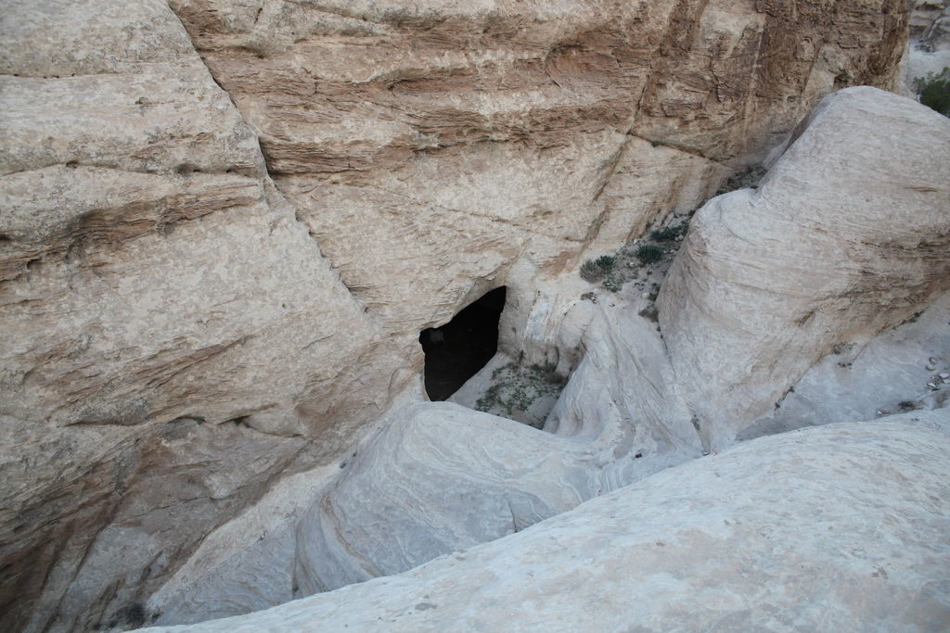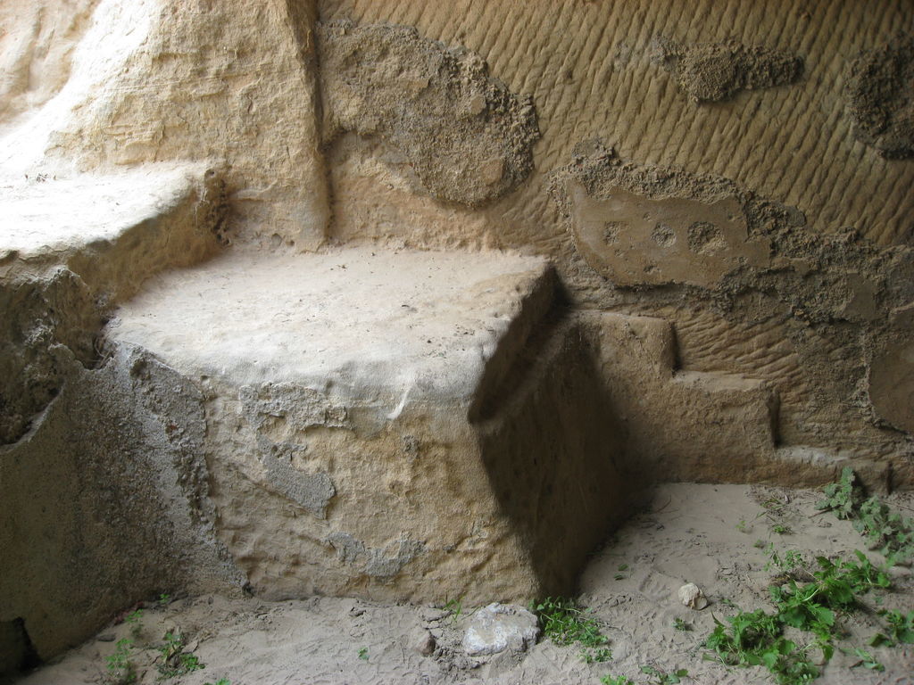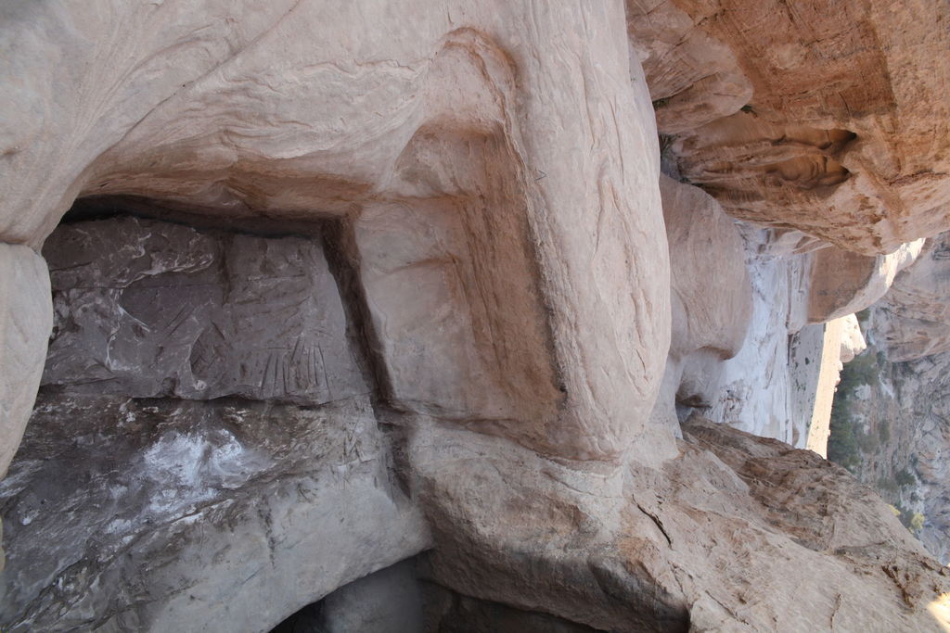The International Aslah Project
- Welcome to the International Aslah Project
- Outline of the International Aslah Project
- Selected bibliography of the International Aslah Project
- Preliminary Report on the 2011 and 2012 Season
- I. Acknowledgments
- II. Introduction
- III. The Northern Terrace – a. General situation
- III. The Northern Terrace – b. Tomb BD 24
- III. The Northern Terrace – c. Further structures
- IV. Conclusions
- V. Note by Laila Nehmé
- Preliminary Report on the 2010 Season

