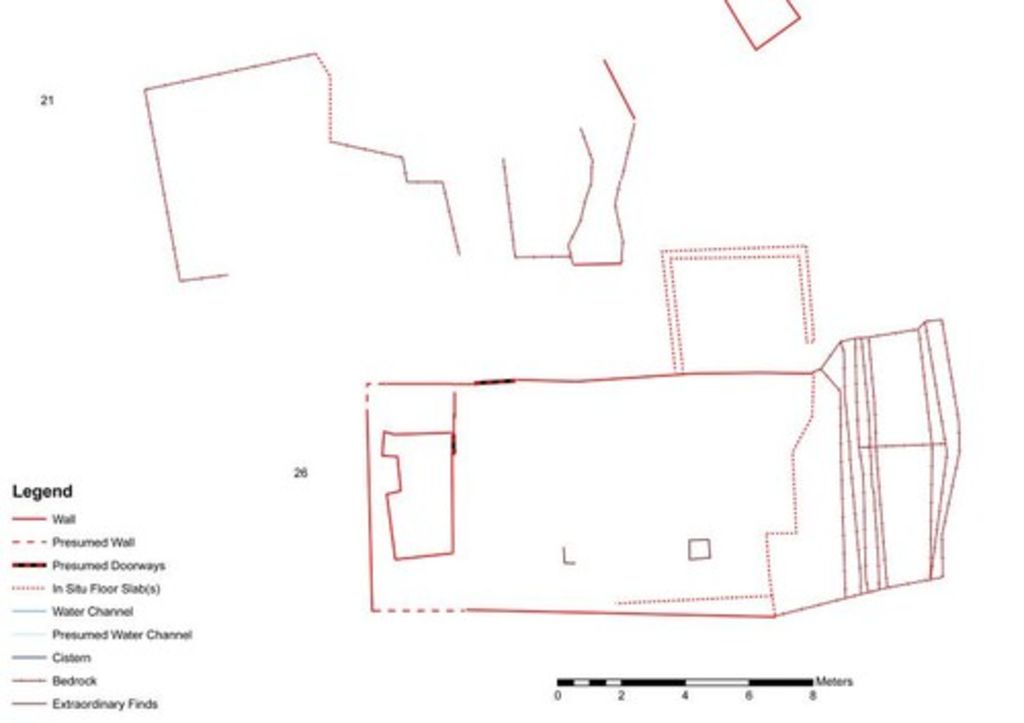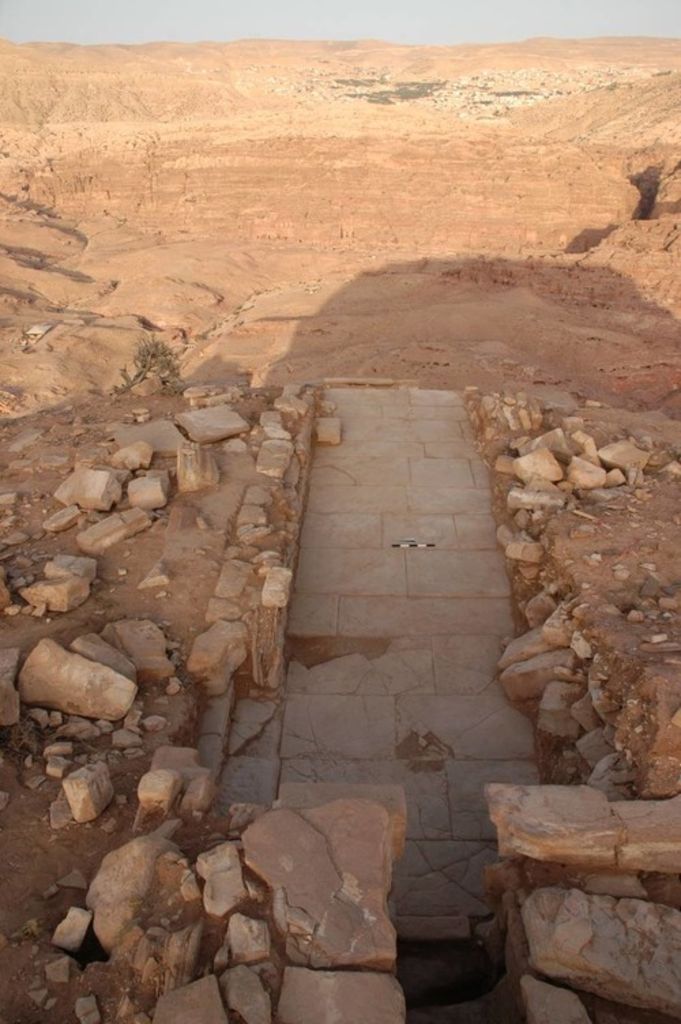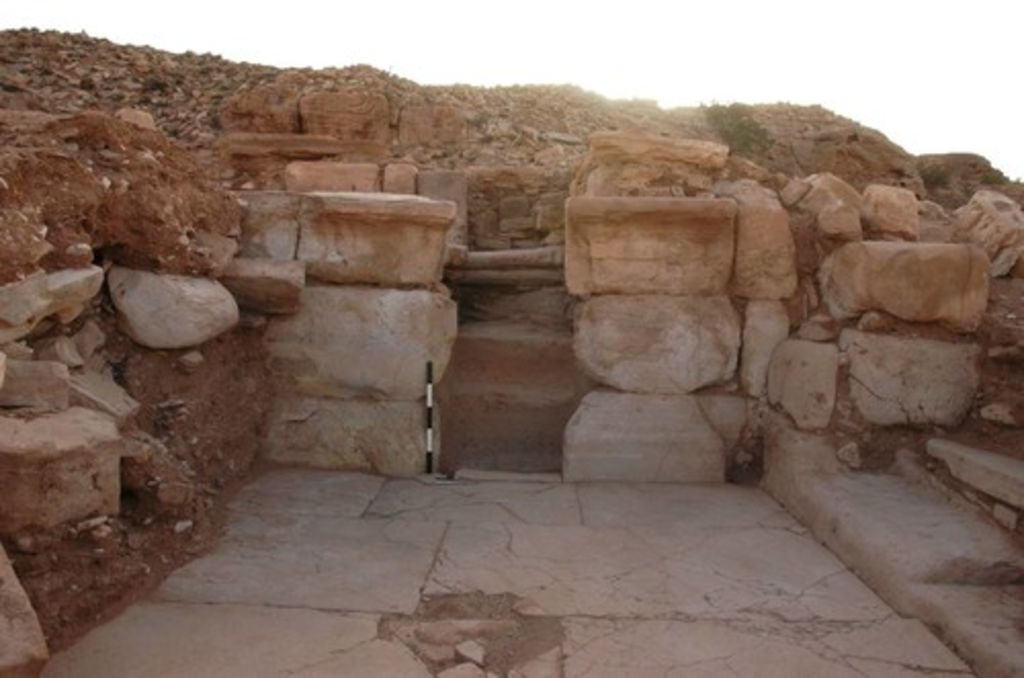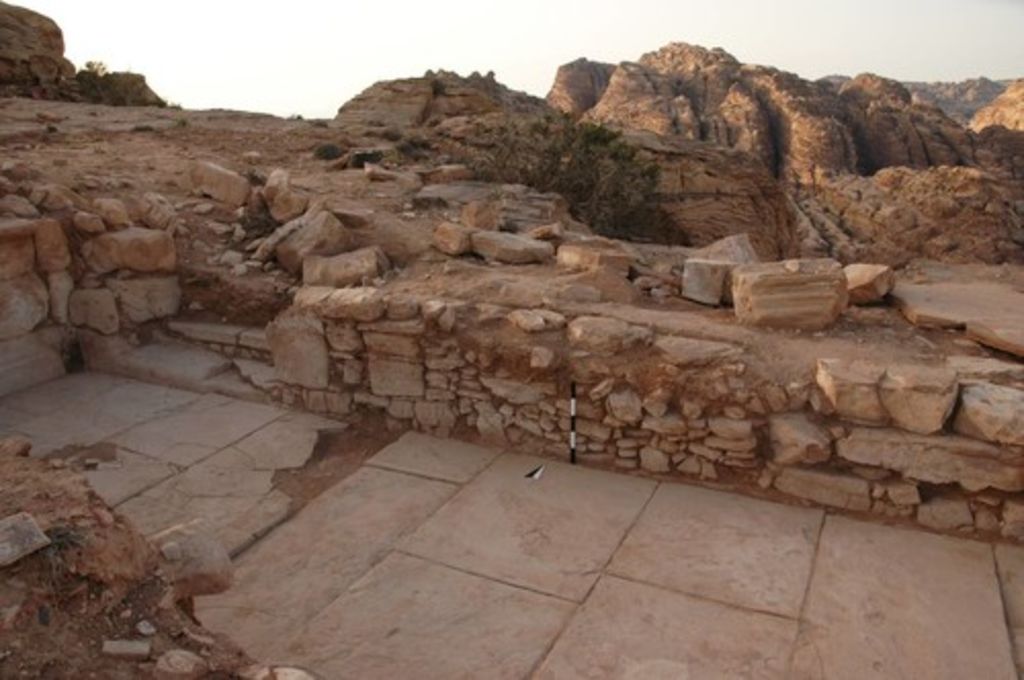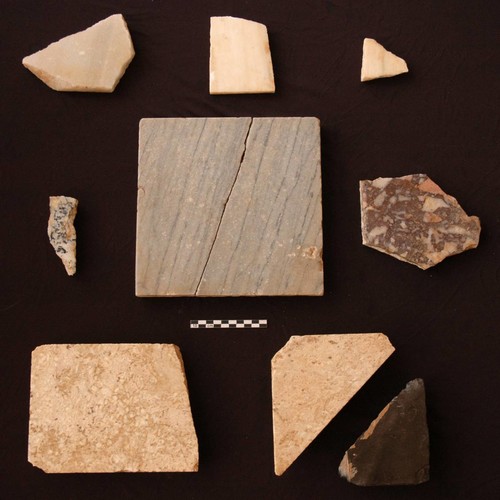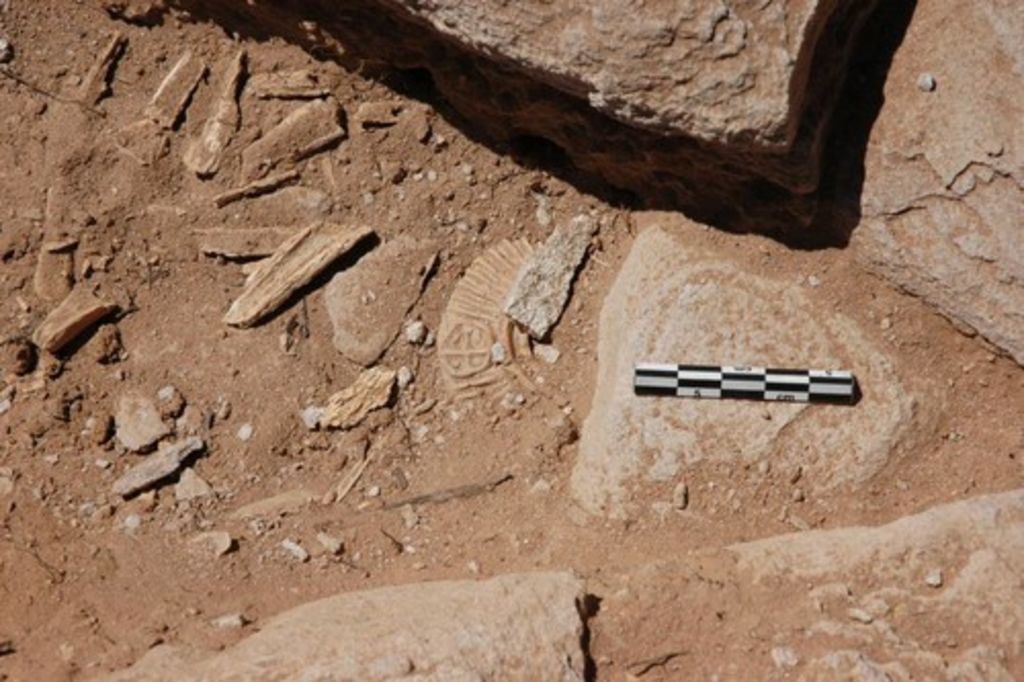The International Umm al-Biyara Project
- Welcome to the International Umm al-Biyara Project
- Outline of the International Umm al-Biyara Project
- Selected bibliography of the International Umm al-Biyara Project
- Preliminary Report on the 2014 Season
- Preliminary Report on the 2013 Season
- Preliminary Report on the 2012 Season
- Preliminary Report on the 2011 Season
- I. Acknowledgments
- II. Introduction
- III. 2011 excavations – a. structure 10
- III. 2011 excavations – b. structure 26
- III. 2011 excavations – c. structure 20
- IV. Conclusions
- Preliminary Report on the 2010 Season

