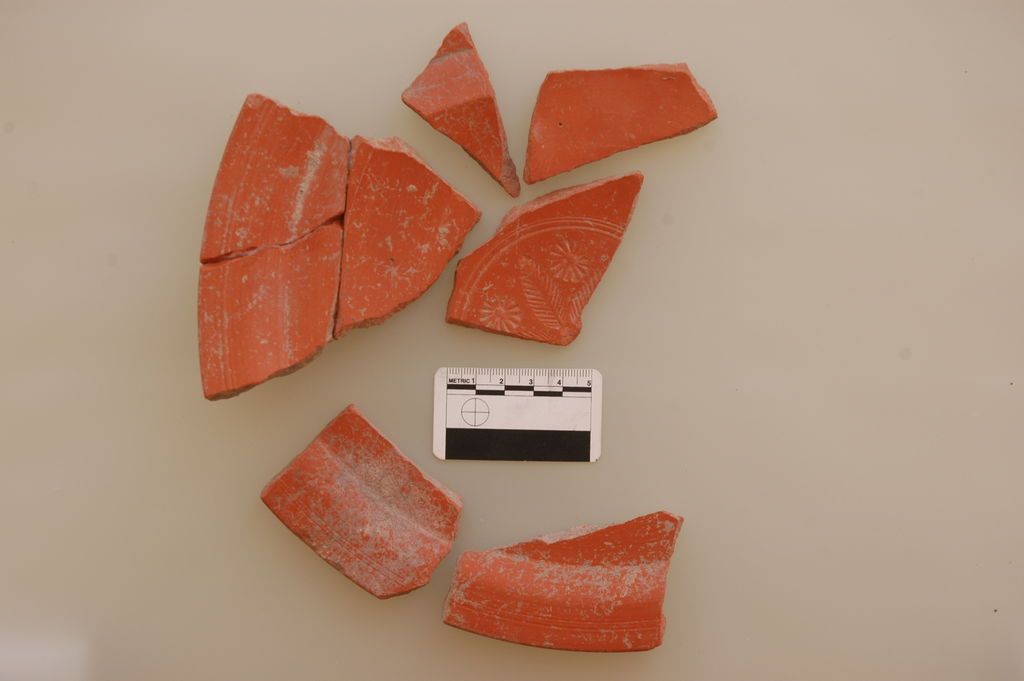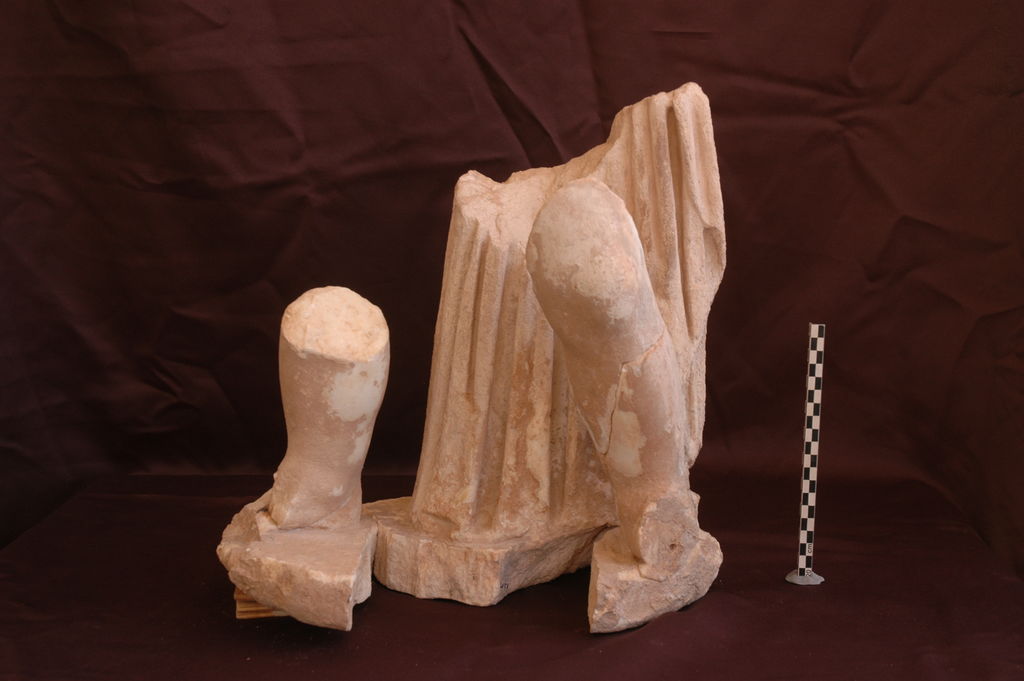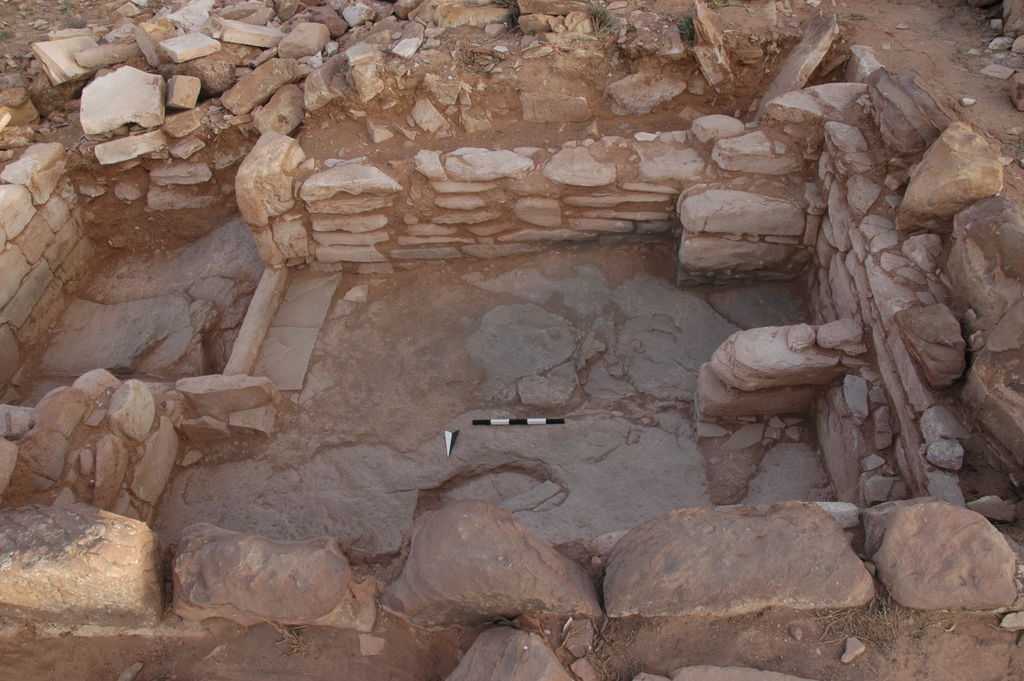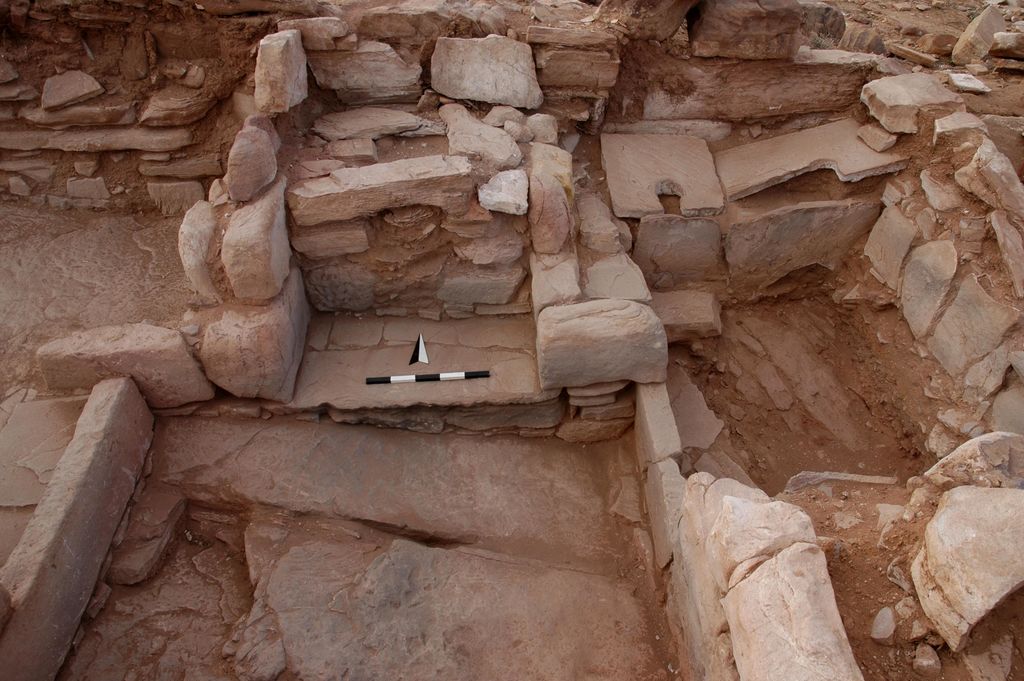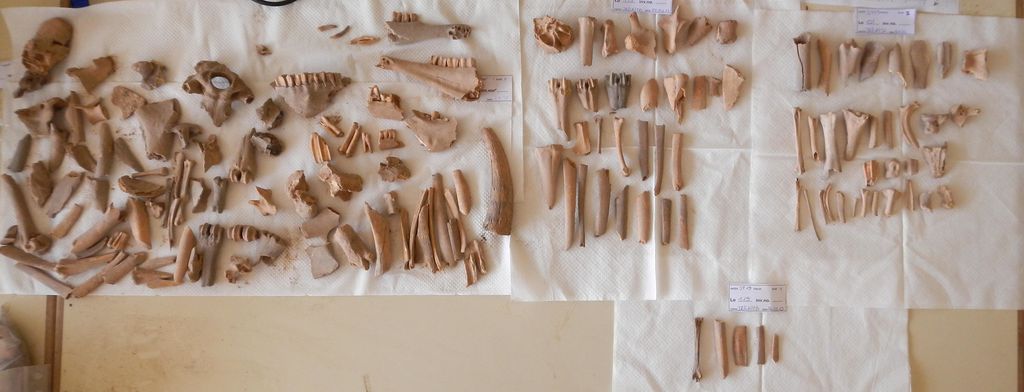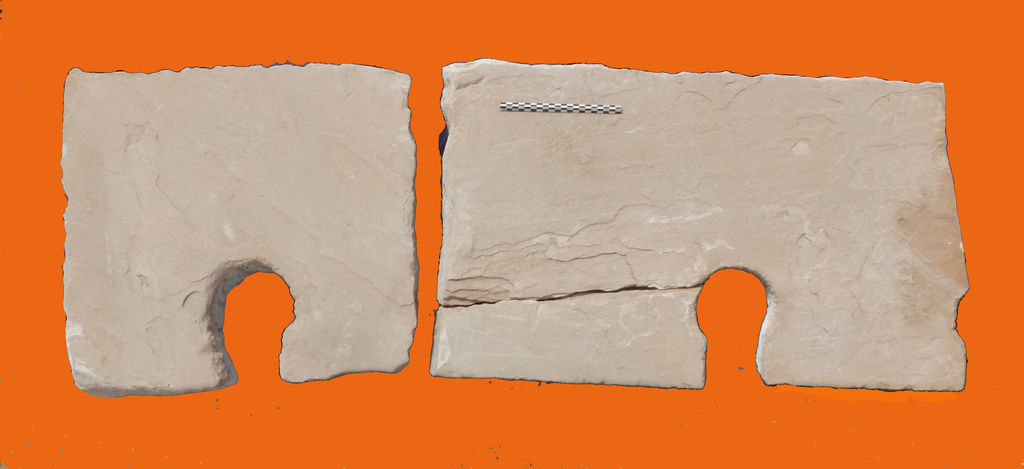The International Umm al-Biyara Project
- Welcome to the International Umm al-Biyara Project
- Outline of the International Umm al-Biyara Project
- Selected bibliography of the International Umm al-Biyara Project
- Preliminary Report on the 2014 Season
- Preliminary Report on the 2013 Season
- Preliminary Report on the 2012 Season
- Preliminary Report on the 2011 Season
- Preliminary Report on the 2010 Season





