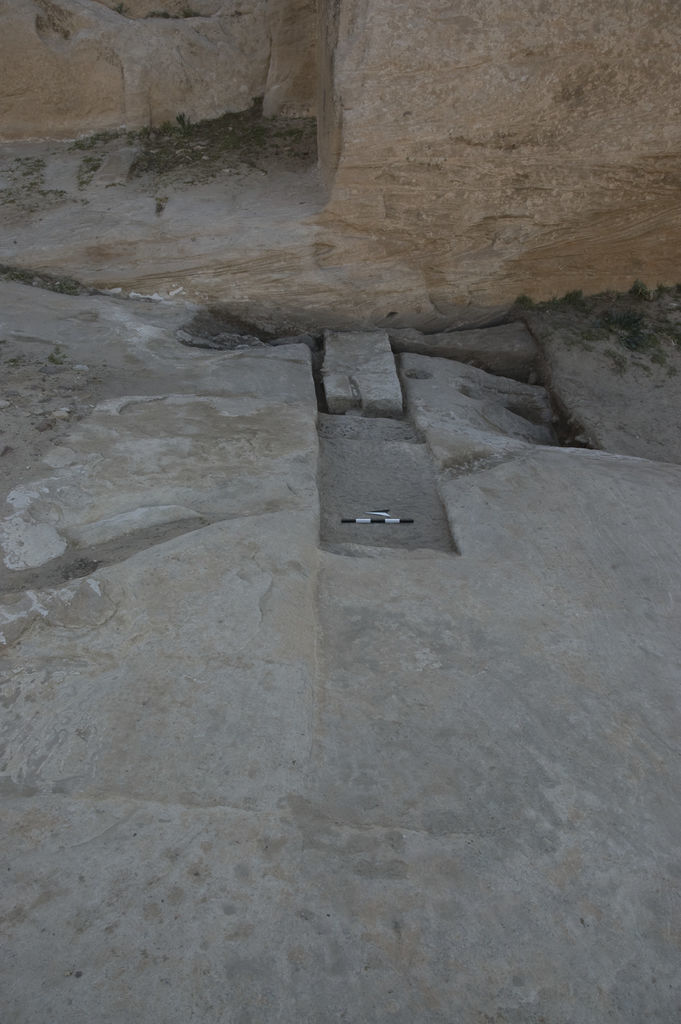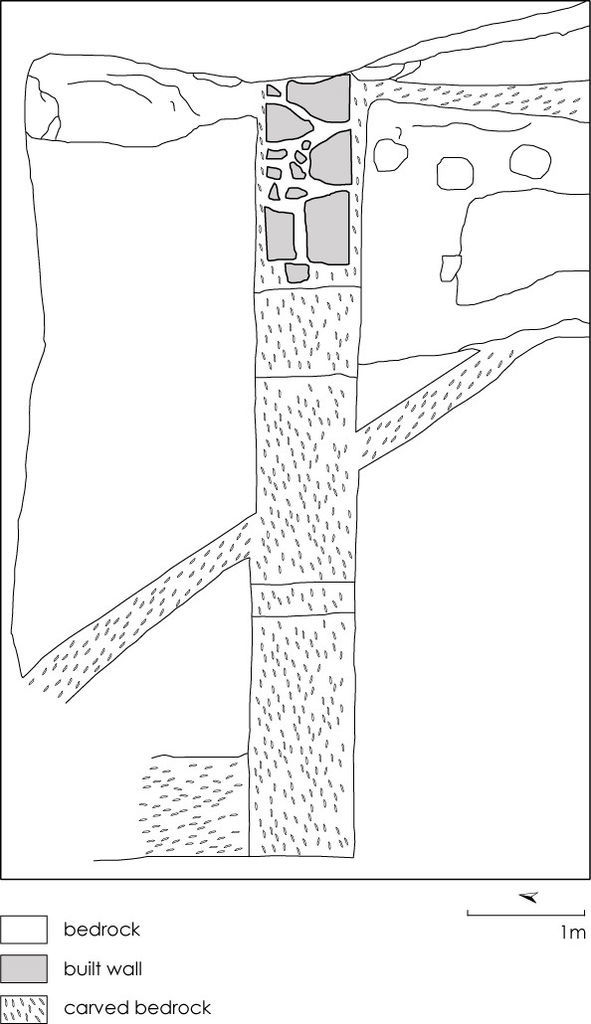The International Aslah Project
- Welcome to the International Aslah Project
- Outline of the International Aslah Project
- Selected bibliography of the International Aslah Project
- Preliminary Report on the 2011 and 2012 Season
- Preliminary Report on the 2010 Season
- I. Acknowledgments
- II. Introduction
- III. Southern Terrace – a. The Triclinium of Aslah (D. 17)
- III. Southern Terrace – b. Sounding S 2
- III. Southern Terrace – c. Sounding S 6
- IV. Northern Terrace – a. Sounding S 1
- IV. Northern Terrace – b. Soundings S 3 and S 5
- IV. Northern Terrace – c. Sounding S 4


