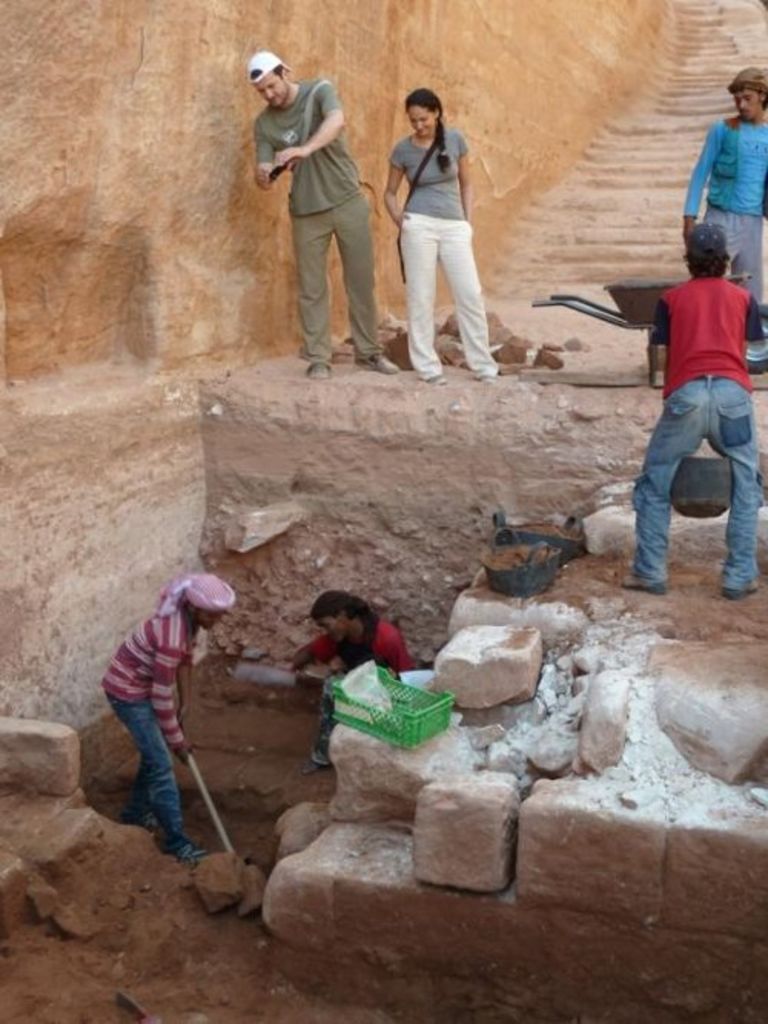Sunday, September 12, 2010: Additional week-end day
Social life is very important during an excavation season, so despite hard days we try to spend as much time as possible to maintain the excellent atmosphere in the dig house. While at lunch Aziza Suleiman is cooking for us the most delicious meal one can imagine, in the evening we all are preparing dinner together – at least in theory. It turns out that there clearly is a rift – kind of Alps – between the Italian and the German cuisine (see picture below) …
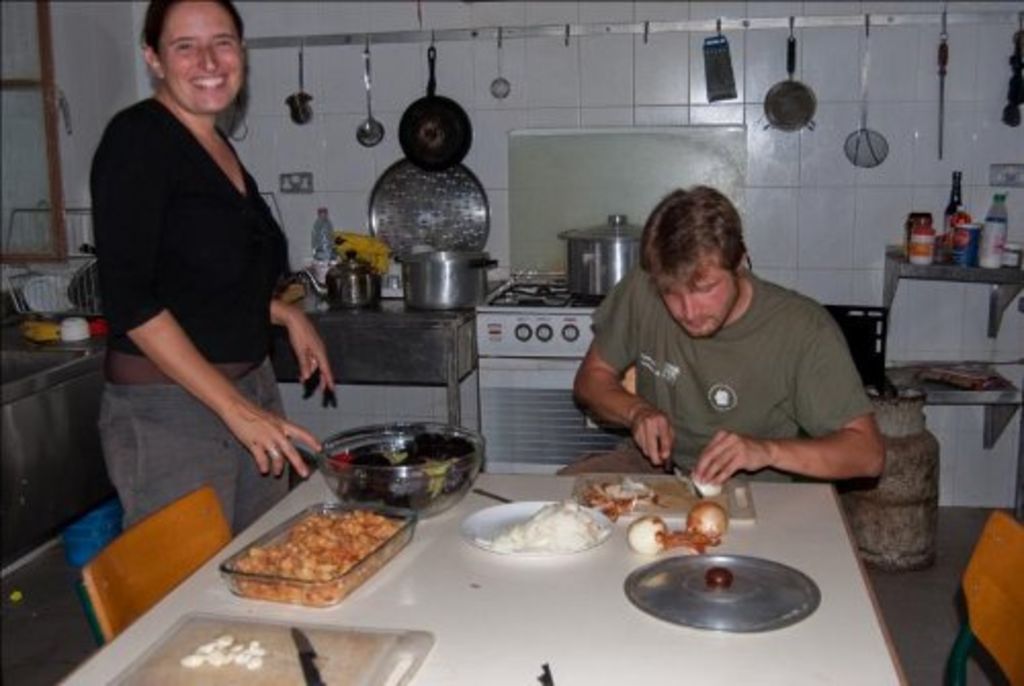
Another element that helps to keep people in a good mood are visitors, especially when they bring specific gifts. In this respect Claudia Bührig and her team from the German excavations at Gadara were very welcome. They visited us during the weekend and suddenly there were 24 people sitting at our dinner table, a special challenge for the temporary kitchen staff, ultimately resolved by half a ton of rice as well as grilled chicken from Wadi Mousa.
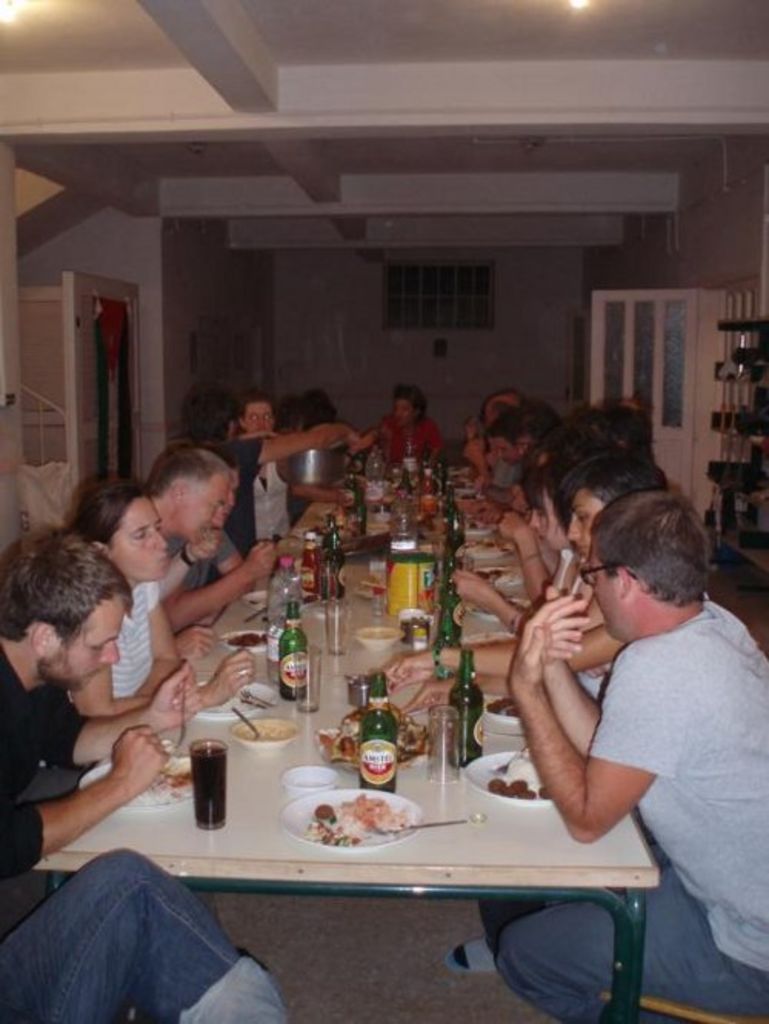
At the end of the weekend everybody was quite tired but also very happy that a lot of work was done during the past three days. What a luck that in the coming morning wake up is at 5 am …

Monday, September 13, 2010: First working day of week three
This week started very well since at the first day after the Eid holidays, Stephan Schmid was able to get the Total Station from the customs thanks to the help of the very efficient DoA staff. At least, this time, the altogether eight hours on the highway and in the ammonite traffic jams were well invested. Guido Teltsch was more than happy to finally have „his“ TS 02 back and he could almost not be stopped from working at the end of the day. For the most detailed questions of fine tuning, Sebastian Dietrich from Leica Berlin again was of great help.

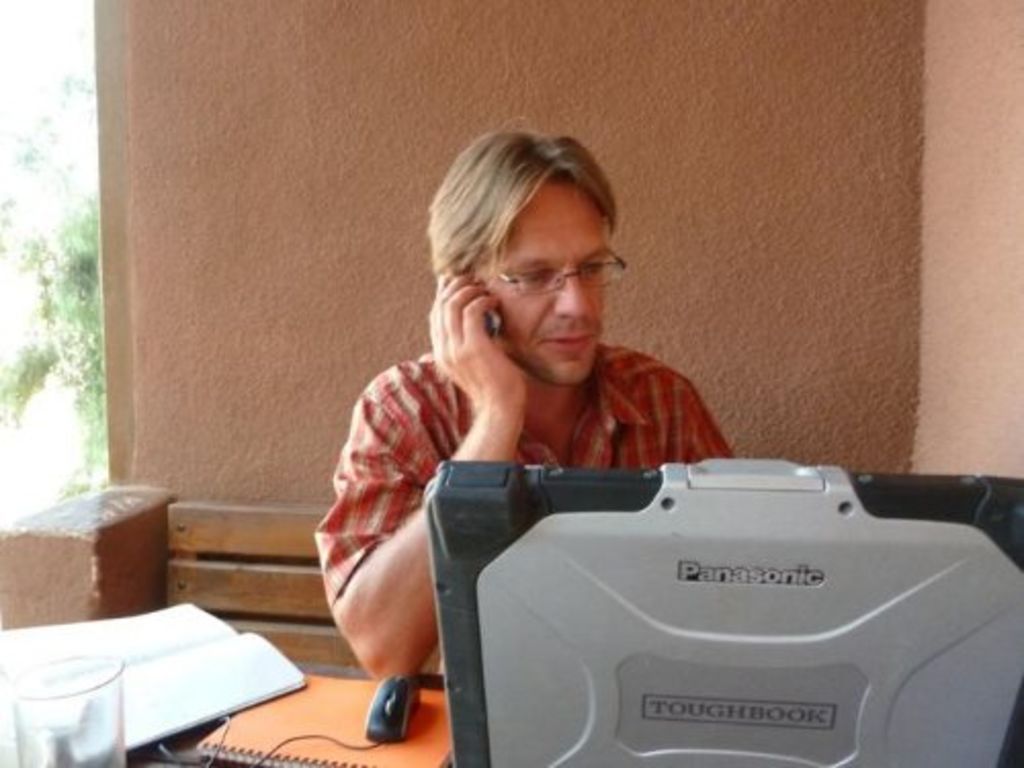
The Total Station arrived perfectly in time since with the beginning of the new week neatly built structures started appearing in both trenches at the upper entrance of the Soldier’s Tomb complex. It seems as the upper entrance was also marked by a massively constructed building. In Karin Petrovszky’s trench huge Nabataean walls belonging to a staircase and a small but extremely massive doorway came to light. Secondary changes indicate that already in the early 2nd century AD serious problems related to the water management occurred.

In the mean time, on the other side of the upper entrance, Will Kennedy came across a huge wall built with massive ashlars. That wall looks so solid that one easily could imagine an upper floor upon it. This hypothesis seems confirmed by the many collapsed and well worked stone floating around the wall.
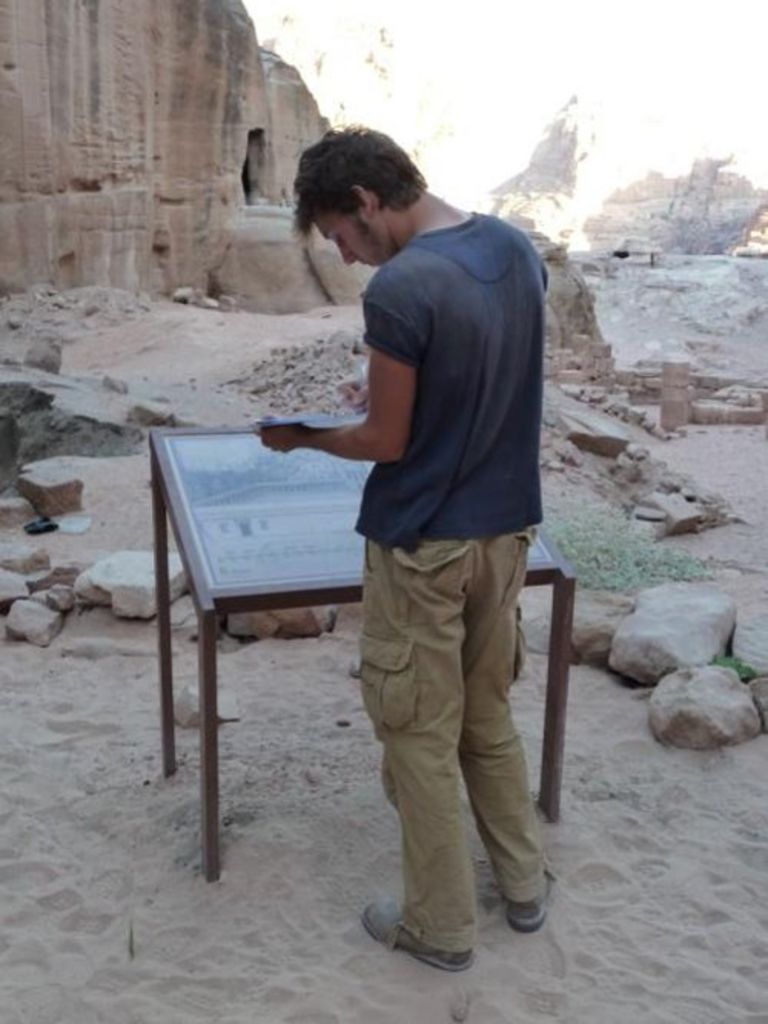
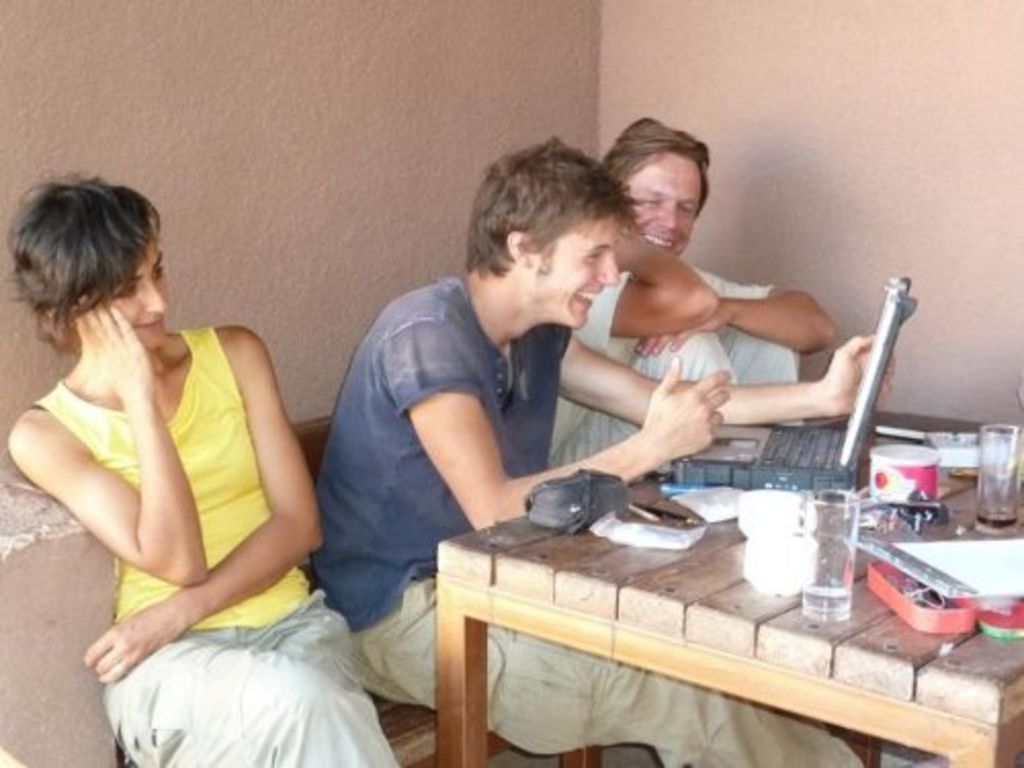
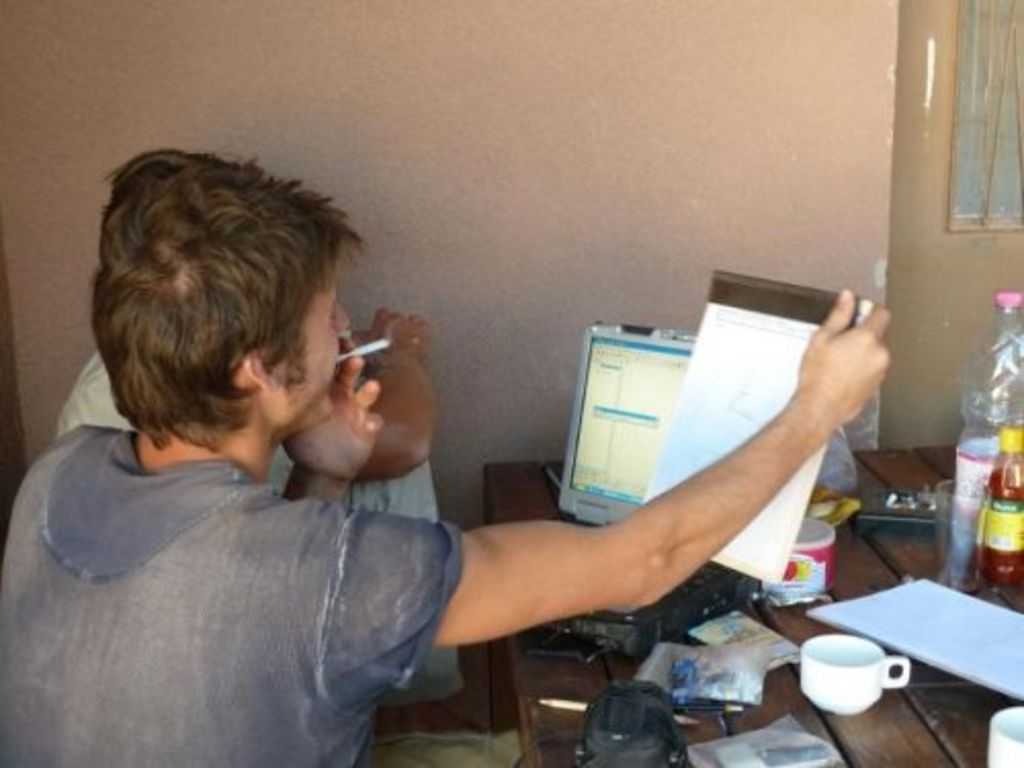
Tuesday, September 14, 2010: Second working day of week three
On az-Zantur Bernhard Kolb and his crew started reaching the bedrock. As expected, the pre-mansion structures continue at the outside of the building. For the time being, an overflow channel from the huge rock-cut cistern was identified. In other terms, the az-Zantur team perfectly works in the aims of the „Early Petra“ research program. Since that overflow was not seen when the cistern was cleaned some years ago, this gave the opportunity to verify its detailed functioning once again.

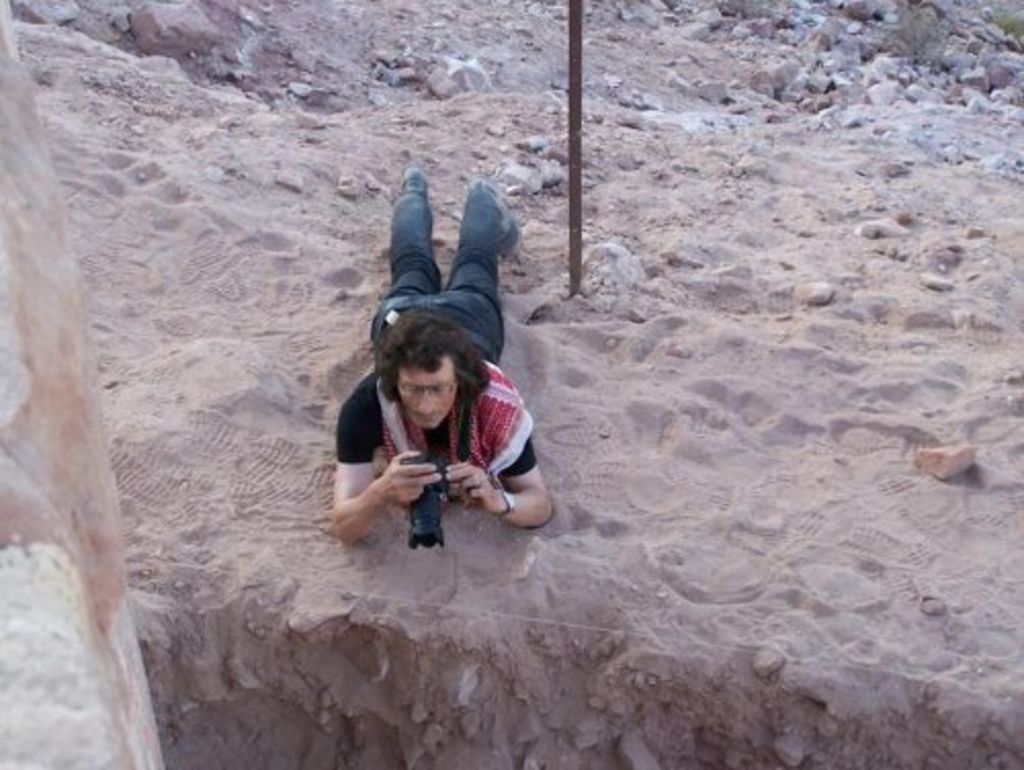
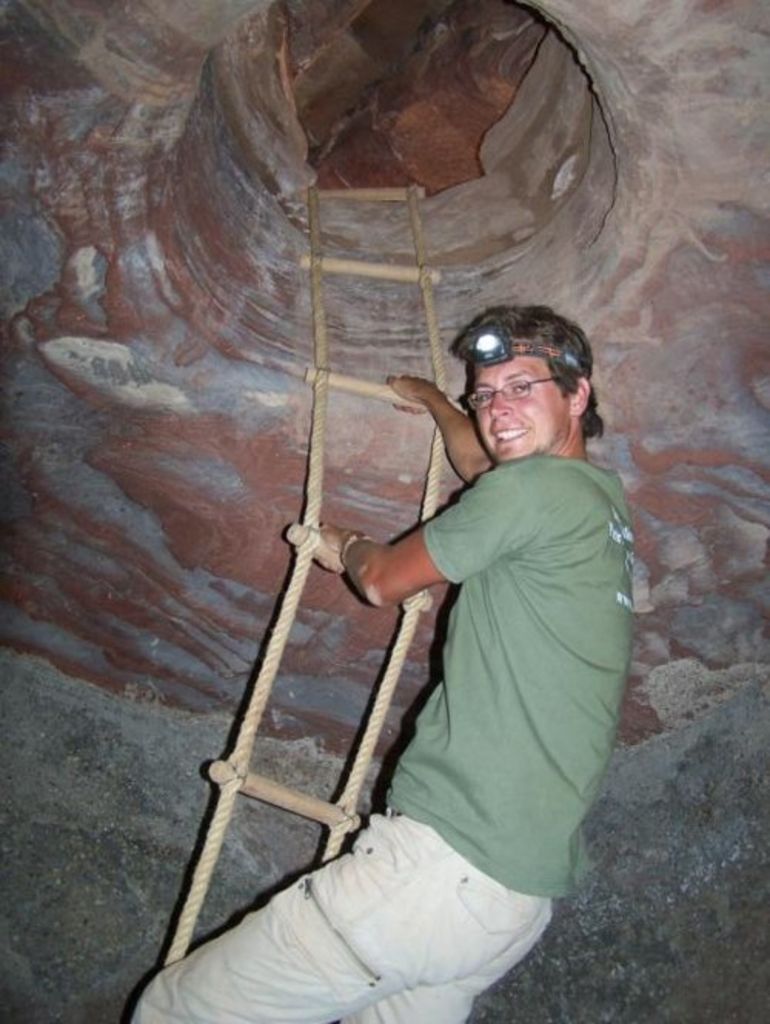
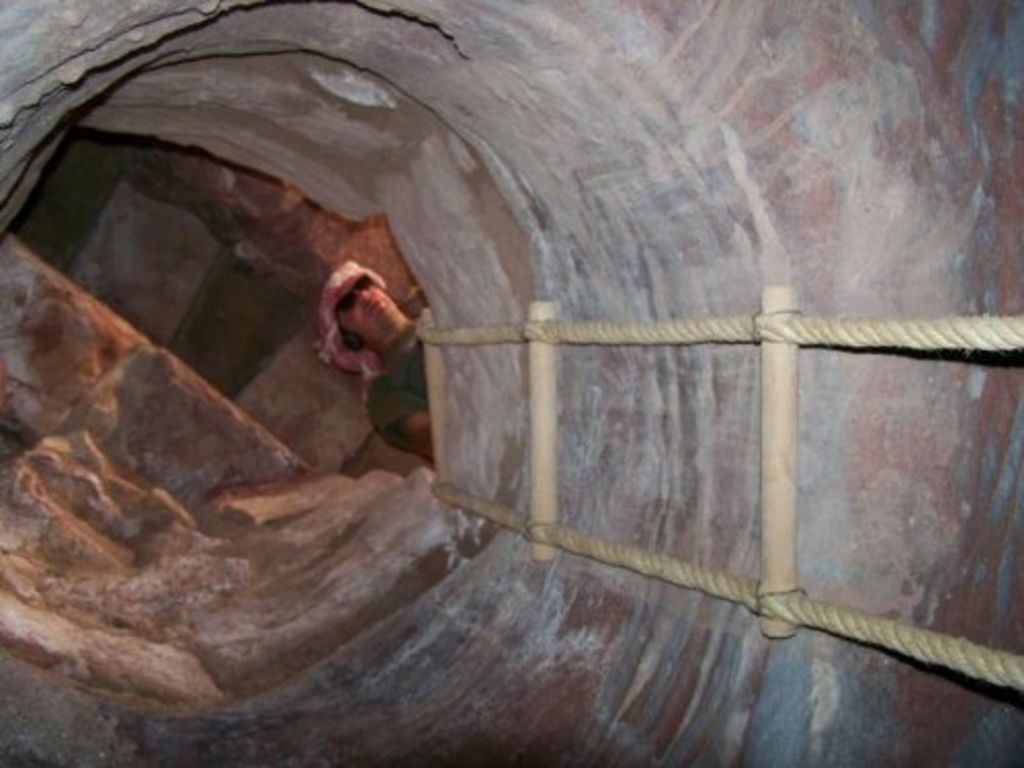
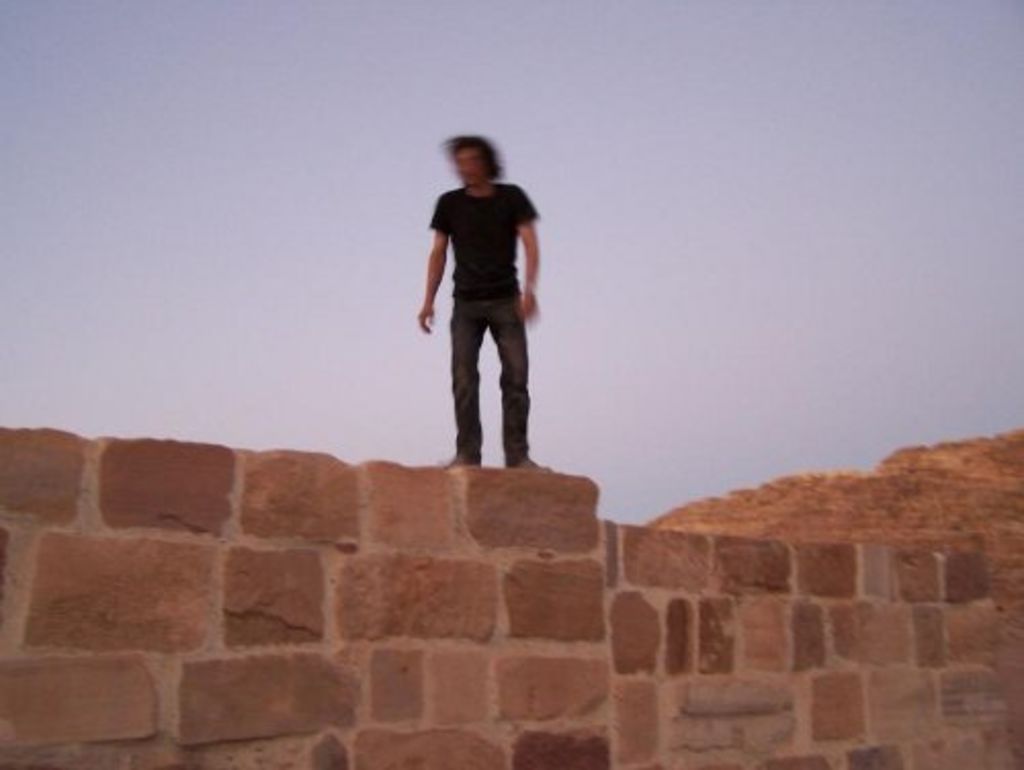

Wednesday, September 15, 2010: Third working day of week three
On our third site at the foot of the al-Khubta hill, work continued in- and outside the two rock-cut tombs. Although only a few centimeters of sand had to be removed before reaching the original bedrock outside the two façades, the results are quite interesting since doorways and remains of built walls started appearing, clearly confirming the idea that also in front of these tombs built complexes around a central courtyard once were standing. But also the inner sides of the tombs show some interesting elements.
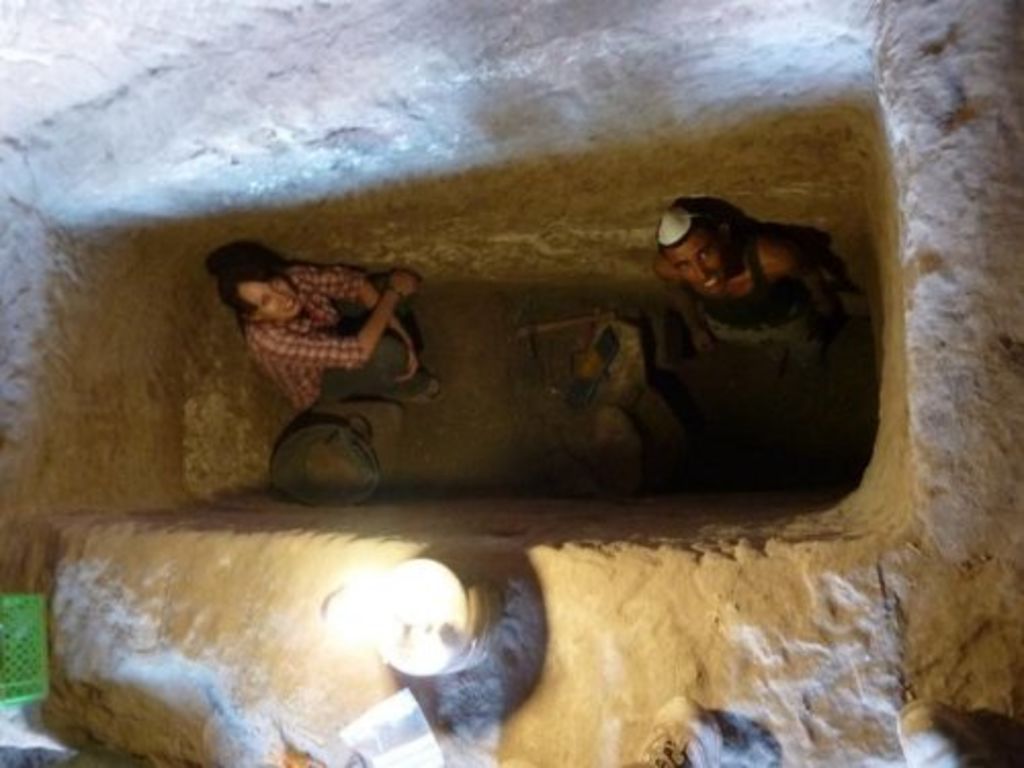
Although virtually all the burials were „visited“ by illicit excavators from ancient to modern times, the construction techniques and the few remaining elements of burial practices etc. are likely to give an important amount of previously unknown information. Surprisingly, one of the pit graves shows, beside several burials one above the other, a kind of a lateral chamber that was carefully locked by a well constructed wall. Since in some of these pit graves work goes on far beneath 2.5 m from the surface, the working conditions are very difficult due to the narrow and deep pit, making the extraction of sand and stones almost impossible.
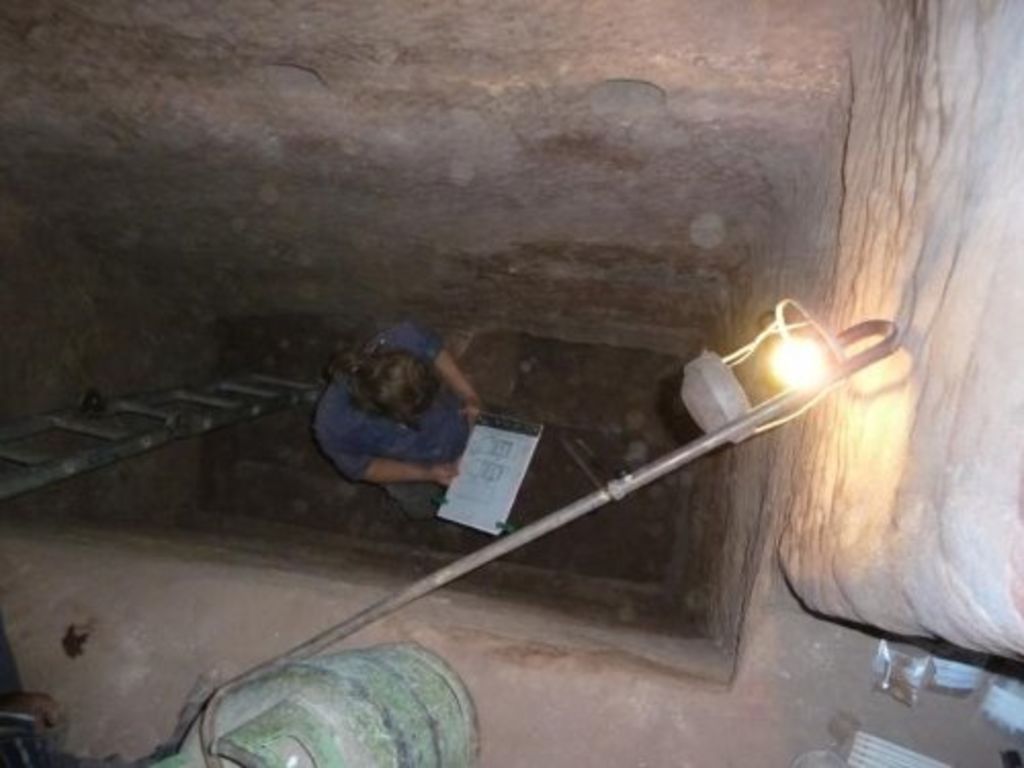
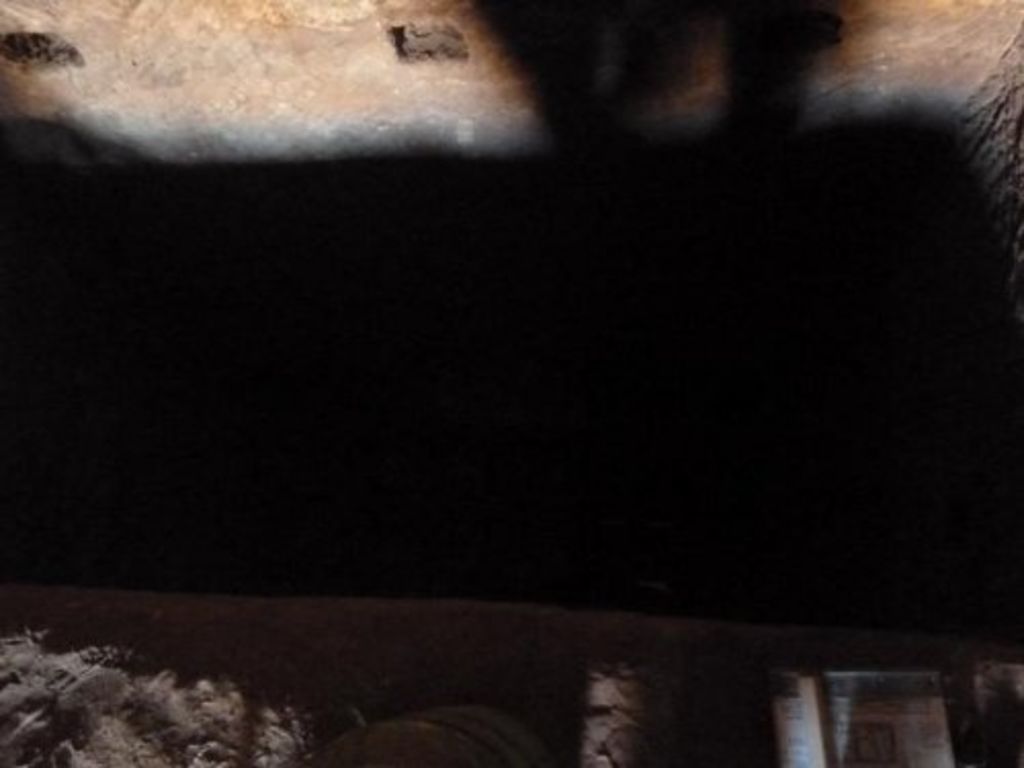
Thursday, September 18, 2010: Fourth working day of week three
The continuous work over more than a decade on sites such as az-Zantur and the Wadi Farasa East revealed – within others – a lot of information for the three dimensional reconstruction of these buildings. This is why Pascal Wirth from Wirth & Wirth architects (Basel) joined us for the third time in order to work on virtual reconstructions of these sites and their buildings. Since every year new results are likely to change minor and major aspects of such reconstructions, a careful documentation from the architect’s point of view is necessary. This is why Pascal Wirth and Yvonne De La Rosa were working hard in order to get the most precise measurements and plans for the future work.
